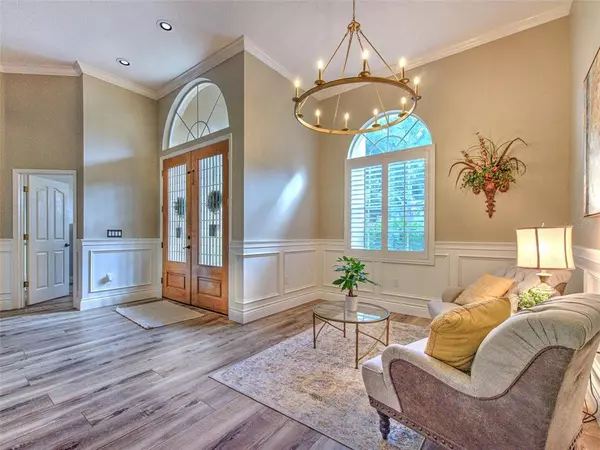$625,000
$625,000
For more information regarding the value of a property, please contact us for a free consultation.
3818 SPRUCE PINE DR Valrico, FL 33596
5 Beds
3 Baths
2,651 SqFt
Key Details
Sold Price $625,000
Property Type Single Family Home
Sub Type Single Family Residence
Listing Status Sold
Purchase Type For Sale
Square Footage 2,651 sqft
Price per Sqft $235
Subdivision River Hills Country Club Ph
MLS Listing ID T3326252
Sold Date 09/30/21
Bedrooms 5
Full Baths 3
Construction Status Inspections
HOA Fees $163/qua
HOA Y/N Yes
Year Built 1995
Annual Tax Amount $5,712
Lot Size 0.290 Acres
Acres 0.29
Property Description
Welcome home to this 5/3 home located in the wonderful village of Pinehurst in River Hills! Upon entering through the double wide glass doors you'll immediately notice all the upgrades! Brand new Luxury Vinyl Plank flooring throughout (June 2021)! This home boasts with freshly painted walls, crown and chair rail molding throughout, plantation shutters, wainscoting, and updated light fixtures. BRAND NEW ROOF August 2021, NEW KITCHEN including new cabinets, new appliances, and gorgeous quartz countertops. Newly remodeled laundry room July 2021. Lots of natural light with large windows across the back looking out over the pond and onto the number 2 green! Perfect location with plenty of privacy. Very open and bright interior with a 3-way split floor plan. Beautifully appointed guest suite! Enjoy pool time and being out on the lanai. Newly added gorgeous Cypress ceiling and oversized fan on the lanai! River Hills is a gated country club community featuring tennis, pools, basketball courts, playgrounds, and zoned for A rated schools!
Location
State FL
County Hillsborough
Community River Hills Country Club Ph
Zoning PD
Interior
Interior Features Attic Fan, Ceiling Fans(s), Crown Molding, Kitchen/Family Room Combo, Master Bedroom Main Floor, Split Bedroom, Stone Counters, Vaulted Ceiling(s), Walk-In Closet(s), Window Treatments
Heating Electric
Cooling Central Air
Flooring Carpet, Recycled/Composite Flooring
Fireplace false
Appliance Dishwasher, Microwave, Range, Refrigerator, Water Softener
Laundry Inside, Laundry Room
Exterior
Exterior Feature Lighting, Sidewalk, Sliding Doors
Garage Driveway, Garage Door Opener
Garage Spaces 3.0
Pool Child Safety Fence, Gunite, Heated, Outside Bath Access, Salt Water, Screen Enclosure
Community Features Fitness Center, Gated, Golf Carts OK, Golf, Playground, Pool, Sidewalks, Tennis Courts
Utilities Available Electricity Connected, Propane, Public, Underground Utilities
Amenities Available Basketball Court, Clubhouse, Fitness Center, Gated, Playground
Waterfront false
View Y/N 1
Roof Type Shingle
Porch Enclosed, Front Porch, Rear Porch, Screened
Parking Type Driveway, Garage Door Opener
Attached Garage true
Garage true
Private Pool Yes
Building
Lot Description Near Golf Course, On Golf Course, Oversized Lot, Sidewalk, Private
Entry Level One
Foundation Slab
Lot Size Range 1/4 to less than 1/2
Builder Name Ken Franklin
Sewer Public Sewer
Water Public
Architectural Style Ranch, Traditional
Structure Type Block,Stucco
New Construction false
Construction Status Inspections
Schools
Elementary Schools Lithia Springs-Hb
Middle Schools Randall-Hb
High Schools Newsome-Hb
Others
Pets Allowed Yes
HOA Fee Include Guard - 24 Hour,Pool,Private Road
Senior Community No
Ownership Fee Simple
Monthly Total Fees $163
Membership Fee Required Required
Special Listing Condition None
Read Less
Want to know what your home might be worth? Contact us for a FREE valuation!

Our team is ready to help you sell your home for the highest possible price ASAP

© 2024 My Florida Regional MLS DBA Stellar MLS. All Rights Reserved.
Bought with RIVER HILLS REALTY, INC.

GET MORE INFORMATION





