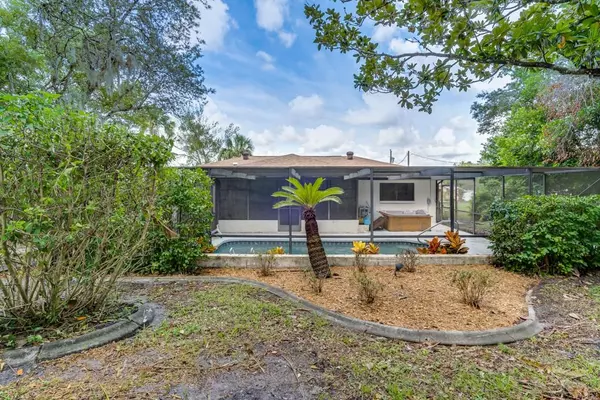$230,000
$215,000
7.0%For more information regarding the value of a property, please contact us for a free consultation.
2404 AINSWORTH AVE Spring Hill, FL 34609
2 Beds
2 Baths
1,268 SqFt
Key Details
Sold Price $230,000
Property Type Single Family Home
Sub Type Single Family Residence
Listing Status Sold
Purchase Type For Sale
Square Footage 1,268 sqft
Price per Sqft $181
Subdivision Spring Hill
MLS Listing ID W7837495
Sold Date 09/29/21
Bedrooms 2
Full Baths 2
Construction Status No Contingency
HOA Y/N No
Year Built 1983
Annual Tax Amount $948
Lot Size 10,018 Sqft
Acres 0.23
Lot Dimensions 80x125
Property Description
POOL 2/2/1 Home in a VERY Nice Neighborhood.. And Near the Parkway for EZ Access to Tampa & Surrounding Areas. Nice Curb Appeal with a Circular Driveway & Landscaped + Covered Front Porch. LOVE the Backyard. Swim All Year Round... In-ground Diamond Brite Finished Screened (Re-screened in 2018) Heated Pool (2017 Pool Heater & 2018 Pool Pump) ... Florida Room, Vinyl FENCED Back.. Really Nice Shed, 2017 Hot Tub, Sauna (Have not used so unsure if it works). Living Room with Cozy Fireplace, Dining Right off of the Kitchen. Kitchen offers a Breakfast Bar, Pass Thru Window, Pantry & All of the Appliances: 2018 Dishwasher & 2016 Refrigerator. Fireplace in the Living Room, Bedrooms are separate for Privacy and Spacious (Master has it's own Bathroom and a Walk In Closet). 2017 Three Dimensional Roof & 2016 HVAC. Come See!
Location
State FL
County Hernando
Community Spring Hill
Zoning PDP
Interior
Interior Features Ceiling Fans(s), Walk-In Closet(s)
Heating Central
Cooling Central Air
Flooring Carpet, Tile
Fireplaces Type Living Room, Wood Burning
Fireplace true
Appliance Built-In Oven, Cooktop, Dishwasher, Dryer, Freezer, Microwave, Range Hood, Refrigerator, Washer
Exterior
Exterior Feature Sauna, Sliding Doors, Storage
Garage Circular Driveway
Garage Spaces 1.0
Pool Gunite, Heated, In Ground, Screen Enclosure
Utilities Available Cable Available
Waterfront false
Roof Type Shingle
Attached Garage true
Garage true
Private Pool Yes
Building
Story 1
Entry Level One
Foundation Slab
Lot Size Range 0 to less than 1/4
Sewer Septic Tank
Water Public
Structure Type Block,Concrete,Stucco
New Construction false
Construction Status No Contingency
Others
Senior Community No
Ownership Fee Simple
Acceptable Financing Cash, Conventional, VA Loan
Listing Terms Cash, Conventional, VA Loan
Special Listing Condition None
Read Less
Want to know what your home might be worth? Contact us for a FREE valuation!

Our team is ready to help you sell your home for the highest possible price ASAP

© 2024 My Florida Regional MLS DBA Stellar MLS. All Rights Reserved.
Bought with STELLAR NON-MEMBER OFFICE

GET MORE INFORMATION





