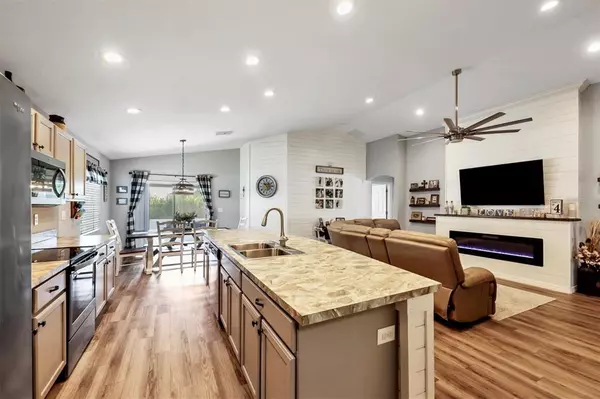$350,000
$350,000
For more information regarding the value of a property, please contact us for a free consultation.
5202 33RD AVE E Palmetto, FL 34221
4 Beds
2 Baths
1,722 SqFt
Key Details
Sold Price $350,000
Property Type Single Family Home
Sub Type Single Family Residence
Listing Status Sold
Purchase Type For Sale
Square Footage 1,722 sqft
Price per Sqft $203
Subdivision Amber Glen
MLS Listing ID A4511225
Sold Date 09/27/21
Bedrooms 4
Full Baths 2
Construction Status Other Contract Contingencies
HOA Fees $82/mo
HOA Y/N Yes
Year Built 2019
Annual Tax Amount $3,020
Lot Size 6,969 Sqft
Acres 0.16
Property Description
**MULTIPLE OFFERS, please submit Highest and Best offers by Midnight on Sunday, 09/05/2021**
Why build when you can own this stunning open concept home built in 2019 with upgrades and features even the builder could not offer. Your family room boasts of a custom-built shiplap wall with electric fireplace. That coupled with the upgraded Luxury Vinal Flooring throughout most areas of the home set the tone for a home that will feel like your private oasis. No expense was spared in creating this peaceful retreat. Enjoy your morning cup of coffee from your screened in back lanai complete with epoxy coated flooring. Have some fun in the safety of your fully fenced in back yard and privacy of no back door neighbor. Coach lights, Updated Landscaping and added curbing compliment your beautiful front entry complete with a front porch & upgraded glass door. The beautiful and spacious kitchen features upgraded cabinetry, hardware, a shiplap accented island with plenty of bar seating, a large walk-in food pantry, stainless steel appliances and extra LED lighting. The Master Bedroom is enormous and has extra LED lighting as well. The split floor plan offers 3 large secondary bedrooms and a Spacious Owners Suite. Soak away the day in your Garden Tub and enjoy the added perks of a walk-in shower, dual sinks, private throne room, Large walk-in closet and upgraded tile. All fans and lighting in the home are upgraded as well along with window treatments. The Large family room has plenty of space for entertaining or just relaxing with your family. The owners even added a floor outlet for convenience. Taking care of laundry won't feel like such a chore in your inside laundry room complete with shiplap accents and farm cabinetry. This home has something for everyone. Amber Glen is a great neighborhood with a playground, Low HOA and No CDD. It's also minutes from the new "Parrish Charter School" and close to I75 which makes for easy commuting. Don't miss this exceptional opportunity to make this your home!
Location
State FL
County Manatee
Community Amber Glen
Zoning PD-R
Direction E
Interior
Interior Features Ceiling Fans(s), High Ceilings, Master Bedroom Main Floor, Open Floorplan, Solid Wood Cabinets, Split Bedroom, Thermostat, Vaulted Ceiling(s), Walk-In Closet(s), Window Treatments
Heating Central
Cooling Central Air
Flooring Carpet, Ceramic Tile, Vinyl
Fireplaces Type Decorative, Electric, Family Room
Fireplace true
Appliance Dishwasher, Disposal, Dryer, Electric Water Heater, Ice Maker, Microwave, Range, Refrigerator, Washer
Laundry Inside, Laundry Room
Exterior
Exterior Feature Fence, Hurricane Shutters, Irrigation System, Shade Shutter(s), Sidewalk, Sliding Doors
Garage Driveway, Garage Door Opener
Garage Spaces 2.0
Fence Vinyl
Community Features Deed Restrictions, Playground
Utilities Available Cable Available, Electricity Connected, Phone Available, Public, Water Connected
Waterfront false
View Trees/Woods
Roof Type Shingle
Porch Covered, Front Porch, Patio, Screened
Parking Type Driveway, Garage Door Opener
Attached Garage true
Garage true
Private Pool No
Building
Lot Description In County, Level, Sidewalk, Paved
Story 1
Entry Level One
Foundation Slab
Lot Size Range 0 to less than 1/4
Sewer Public Sewer
Water Public
Structure Type Block,Stucco
New Construction false
Construction Status Other Contract Contingencies
Others
Pets Allowed Yes
Senior Community No
Ownership Fee Simple
Monthly Total Fees $82
Acceptable Financing Cash, Conventional, FHA, VA Loan
Membership Fee Required Required
Listing Terms Cash, Conventional, FHA, VA Loan
Special Listing Condition None
Read Less
Want to know what your home might be worth? Contact us for a FREE valuation!

Our team is ready to help you sell your home for the highest possible price ASAP

© 2024 My Florida Regional MLS DBA Stellar MLS. All Rights Reserved.
Bought with RE/MAX COLLECTIVE

GET MORE INFORMATION





