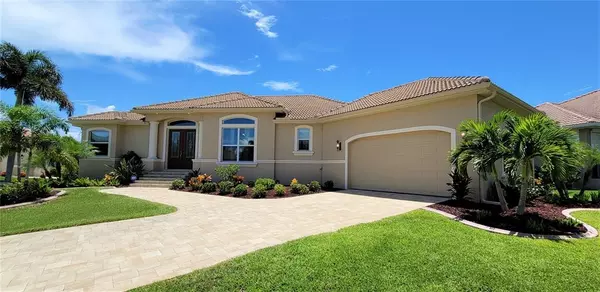$890,000
$919,900
3.3%For more information regarding the value of a property, please contact us for a free consultation.
3112 TRIPOLI BLVD Punta Gorda, FL 33950
3 Beds
2 Baths
2,101 SqFt
Key Details
Sold Price $890,000
Property Type Single Family Home
Sub Type Single Family Residence
Listing Status Sold
Purchase Type For Sale
Square Footage 2,101 sqft
Price per Sqft $423
Subdivision Punta Gorda Isles Sec 15
MLS Listing ID C7446812
Sold Date 09/10/21
Bedrooms 3
Full Baths 2
Construction Status Inspections
HOA Fees $4/ann
HOA Y/N Yes
Year Built 2018
Annual Tax Amount $9,689
Lot Size 10,018 Sqft
Acres 0.23
Property Description
***PLEASE WATCH THE VIRTUAL TOUR ASSOCIATED WITH THIS LISTING. IT IS THE VERY BEST WAY TO VIEW ANY HOME. CLICK ON THE WALKING MAN ICON TO BROWSE AROUND AT YOUR OWN LEISURE.*** This stunning 2018 built home is simply loaded with high end choices. As soon as you walk through the front door, you are awestruck with this amazing view of the pool area and the water way views. Very few homes in the neighborhood have this view that you will get to enjoy for 24 hours a day and 365 days a year. From larger decorative trim to 8ft interior doors, the upgrades simply cannot be missed. How about $5200 worth of electric roll down shades. Tray ceilings with crown molding add a finishing touch to so many others. This home has a central vacuum system, this home is equipped with a 300 gallon propane tank already so you will get to enjoy cooking with gas again!! The pool is a salt water pool and the heater is also run off of the propane tank so your energy bills are far less than traditional electric bills. Large format tile goes throughout the entire home and with a wide open layout, it makes the home feel even larger than it is. The kitchen is simply awesome with solid wood cabinet fronts and an upgraded granite. The pictures do not do this home and kitchen justice. It is actually nicer in person than the pictures show and that usually is exactly the opposite. The master bedroom closet is a large 9 x 8 and there is also an area that was designated for an office desk and computer. So many choices were really thought out in this design. The sliding glass doors are the ever popular L-shaped opening that when used, makes the family room an extension of the lanai and the pool area. The pool area is also equipped with a spa. While enjoying the spa, you can also gaze at the water way through the newly designed lanai cages that only enhance and improve your view of the water. The lanai has a large 20 ft. x 10 ft. under cover sitting area and is completely finished off with larger format brick pavers. The driveway and walkway also are brick pavers and all new concrete curbing was just installed last year. The landscaping is simply spotless as you will see in the pictures. The dock is 30 ft. long and comes with a 10,000 lb. boat lift. If all the upgrades and beautiful layout isn't enough, this home also comes fully furnished. What you see when you visit the home, is what you get. Top notch furniture too, such as Natuzzi full leather family room outfit. For all you golfing enthusiasts, there is 8 different golf courses all within a 20 minute drive. Beautiful downtown Punta Gorda is just 5 minutes away with all the fine dining options. Convenient living is literally at the end of the street as Publix Shopping Center and Home Depot is just 2 miles away. Schedule your showing immediately or you will miss out!!
Location
State FL
County Charlotte
Community Punta Gorda Isles Sec 15
Zoning GS-3.5
Interior
Interior Features Ceiling Fans(s), Central Vaccum, Crown Molding, Eat-in Kitchen, Kitchen/Family Room Combo, Open Floorplan, Solid Surface Counters, Solid Wood Cabinets, Tray Ceiling(s), Walk-In Closet(s), Window Treatments
Heating Electric
Cooling Central Air
Flooring Ceramic Tile
Fireplace false
Appliance Dishwasher, Disposal, Dryer, Electric Water Heater, Microwave, Range, Range Hood, Refrigerator, Washer
Laundry Inside, Laundry Room
Exterior
Exterior Feature Irrigation System, Lighting, Rain Gutters
Garage Driveway, Garage Door Opener
Garage Spaces 2.0
Pool Gunite, Heated, In Ground, Salt Water, Screen Enclosure
Utilities Available Cable Connected, Electricity Connected, Public, Sewer Connected, Street Lights, Water Connected
Waterfront false
View Water
Roof Type Tile
Porch Covered, Enclosed, Front Porch, Patio, Screened
Parking Type Driveway, Garage Door Opener
Attached Garage true
Garage true
Private Pool Yes
Building
Lot Description City Limits, Near Golf Course, Near Marina, Paved
Story 1
Entry Level One
Foundation Slab, Stem Wall
Lot Size Range 0 to less than 1/4
Sewer Public Sewer
Water Public
Structure Type Block,Stucco
New Construction false
Construction Status Inspections
Schools
Elementary Schools Sallie Jones Elementary
Middle Schools Punta Gorda Middle
High Schools Charlotte High
Others
Pets Allowed Yes
Senior Community No
Ownership Fee Simple
Monthly Total Fees $4
Acceptable Financing Cash, Conventional
Membership Fee Required Optional
Listing Terms Cash, Conventional
Special Listing Condition None
Read Less
Want to know what your home might be worth? Contact us for a FREE valuation!

Our team is ready to help you sell your home for the highest possible price ASAP

© 2024 My Florida Regional MLS DBA Stellar MLS. All Rights Reserved.
Bought with MICHAEL SAUNDERS & COMPANY

GET MORE INFORMATION





