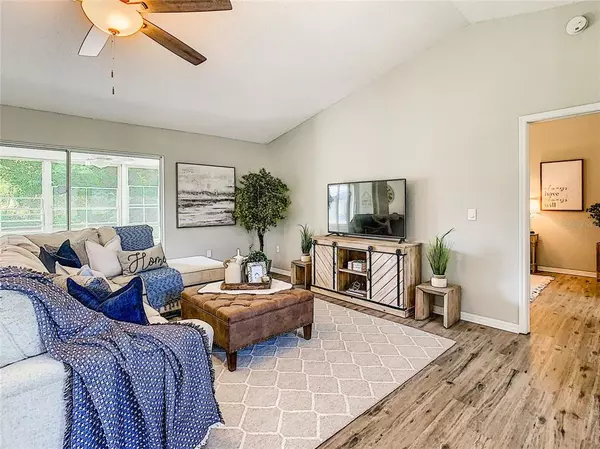$295,000
$249,900
18.0%For more information regarding the value of a property, please contact us for a free consultation.
11408 BEECHDALE AVE Spring Hill, FL 34608
3 Beds
2 Baths
1,756 SqFt
Key Details
Sold Price $295,000
Property Type Single Family Home
Sub Type Single Family Residence
Listing Status Sold
Purchase Type For Sale
Square Footage 1,756 sqft
Price per Sqft $167
Subdivision Spring Hill
MLS Listing ID T3320844
Sold Date 09/13/21
Bedrooms 3
Full Baths 2
Construction Status Other Contract Contingencies
HOA Y/N No
Year Built 1990
Annual Tax Amount $2,463
Lot Size 10,018 Sqft
Acres 0.23
Property Description
Welcome home! Here is your opportunity to own this completely remodeled home in the heart of Spring Hill. The open floor plan flows nicely in your beautifully updated and spacious 3 bedroom 2 bath home where no detail was left undone. Upon entering enjoy the welcoming family room, full of natural light and plenty of room to entertain. The brand new kitchen comes with all new stainless steel appliances, cabinets, backsplash, and granite countertops. Enjoy meals in the nook next to the kitchen or use it as flex space for an office. The private master ensuite and has been completely remodeled new flooring, tile shower, new toilet, and new vanity, and includes a large walk-in master closet. All new flooring throughout the home, in addition to all new paint inside and outside of the home as well. Roof approximately 10 years old. Enjoy entertaining or relaxation on the large enclosed patio or out in the spacious backyard. Conveniently located near shopping, restaurants and the Veteran's. Hurry and view this home today!
Location
State FL
County Hernando
Community Spring Hill
Zoning RESI
Interior
Interior Features Ceiling Fans(s), Eat-in Kitchen, Kitchen/Family Room Combo, Living Room/Dining Room Combo, Master Bedroom Main Floor, Open Floorplan
Heating Central
Cooling Central Air
Flooring Laminate
Fireplace false
Appliance Dishwasher, Range, Refrigerator
Exterior
Exterior Feature Other
Garage Spaces 2.0
Utilities Available Other
Waterfront false
Roof Type Shingle
Attached Garage true
Garage true
Private Pool No
Building
Story 1
Entry Level One
Foundation Slab
Lot Size Range 0 to less than 1/4
Sewer Septic Tank
Water Well
Structure Type Block
New Construction false
Construction Status Other Contract Contingencies
Others
Senior Community No
Ownership Fee Simple
Acceptable Financing Cash, Conventional, FHA, VA Loan
Listing Terms Cash, Conventional, FHA, VA Loan
Special Listing Condition None
Read Less
Want to know what your home might be worth? Contact us for a FREE valuation!

Our team is ready to help you sell your home for the highest possible price ASAP

© 2024 My Florida Regional MLS DBA Stellar MLS. All Rights Reserved.
Bought with STELLAR NON-MEMBER OFFICE

GET MORE INFORMATION





