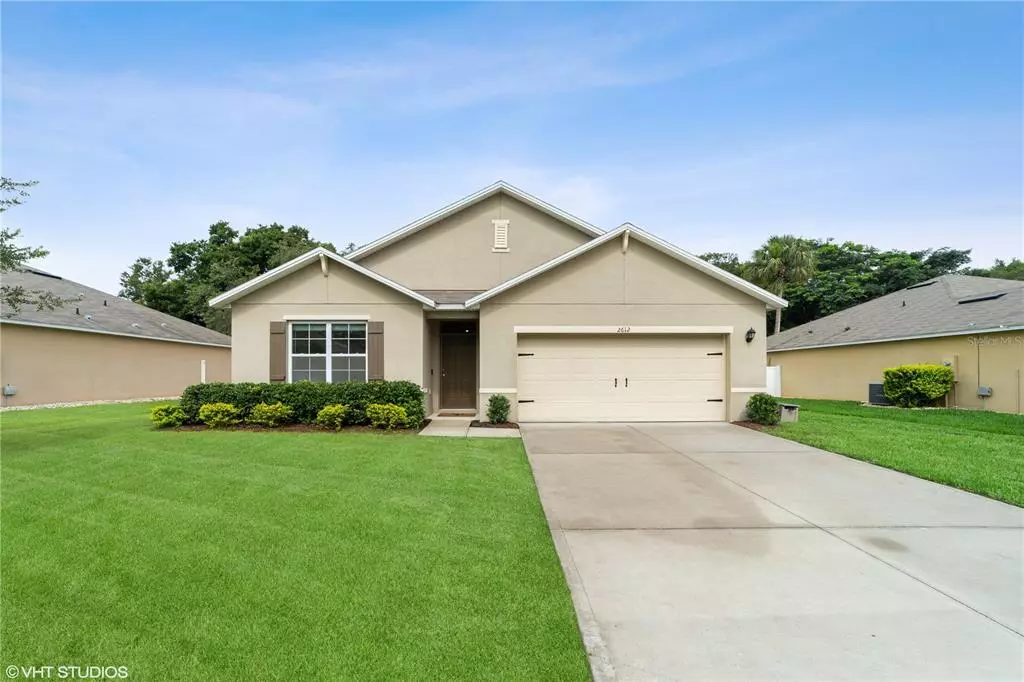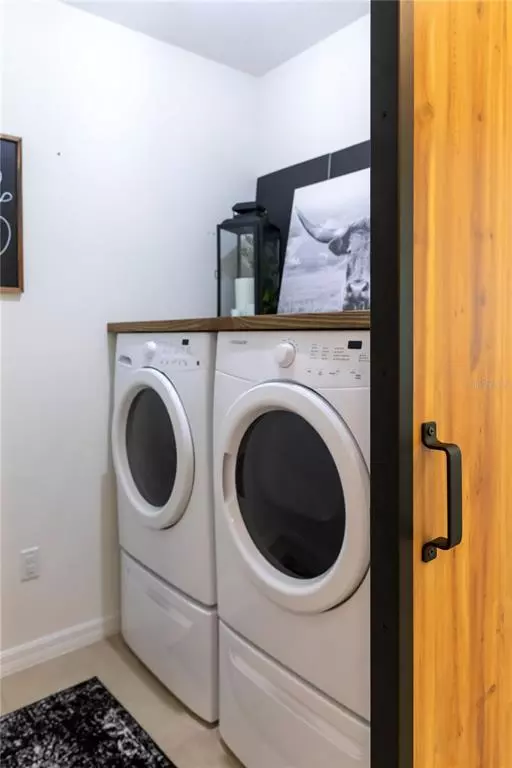$315,000
$289,900
8.7%For more information regarding the value of a property, please contact us for a free consultation.
2612 SUMMERGLEN LN Eustis, FL 32726
4 Beds
2 Baths
1,846 SqFt
Key Details
Sold Price $315,000
Property Type Single Family Home
Sub Type Single Family Residence
Listing Status Sold
Purchase Type For Sale
Square Footage 1,846 sqft
Price per Sqft $170
Subdivision Oaks At Summer Glen
MLS Listing ID O5956616
Sold Date 08/12/21
Bedrooms 4
Full Baths 2
Construction Status Financing
HOA Fees $45/qua
HOA Y/N Yes
Year Built 2017
Annual Tax Amount $2,604
Lot Size 9,147 Sqft
Acres 0.21
Property Description
Expect to be impressed with this almost new DR Horton Cali model. The large open floor plan has 4 bedrooms and 2 baths. The tile entry is a perfect drop area for family or place to greet guests. The front 2 bedrooms share a large spacious bath and are tucked away from the main living area for plenty of peace and privacy. Just one of special features in this home is a custom rolling barn door that encloses the laundry room for a truly rustic feel. The large and spacious kitchen has plenty of room for storage, cooking and entertaining. A walk in pantry and large center island with bar seating is completely open to the dining area and tv room. The family room is large and airy with a great view of the oversized yard. The tranquil master suite is a place to relax and unwind. The master bath with duel sinks and giant walk in closet make a perfect owners retreat. The back yard is a quiet oasis waiting for your personal touch! This home will not last, make your appointment today!
Location
State FL
County Lake
Community Oaks At Summer Glen
Zoning RP
Interior
Interior Features Kitchen/Family Room Combo, Open Floorplan, Window Treatments
Heating Central
Cooling Central Air
Flooring Carpet, Ceramic Tile
Fireplace false
Appliance Dishwasher, Electric Water Heater, Exhaust Fan, Range, Range Hood, Refrigerator
Laundry Inside
Exterior
Exterior Feature Irrigation System, Sidewalk
Garage Spaces 2.0
Utilities Available Cable Connected, Electricity Connected, Public, Sewer Connected, Water Connected
Waterfront false
Roof Type Shingle
Attached Garage true
Garage true
Private Pool No
Building
Story 1
Entry Level One
Foundation Slab
Lot Size Range 0 to less than 1/4
Sewer Public Sewer
Water Public
Structure Type Block
New Construction false
Construction Status Financing
Others
Pets Allowed No
Senior Community No
Ownership Fee Simple
Monthly Total Fees $45
Acceptable Financing Cash, Conventional, FHA, VA Loan
Membership Fee Required Required
Listing Terms Cash, Conventional, FHA, VA Loan
Special Listing Condition None
Read Less
Want to know what your home might be worth? Contact us for a FREE valuation!

Our team is ready to help you sell your home for the highest possible price ASAP

© 2024 My Florida Regional MLS DBA Stellar MLS. All Rights Reserved.
Bought with NEXTHOME ARROWSMITH REALTY

GET MORE INFORMATION





