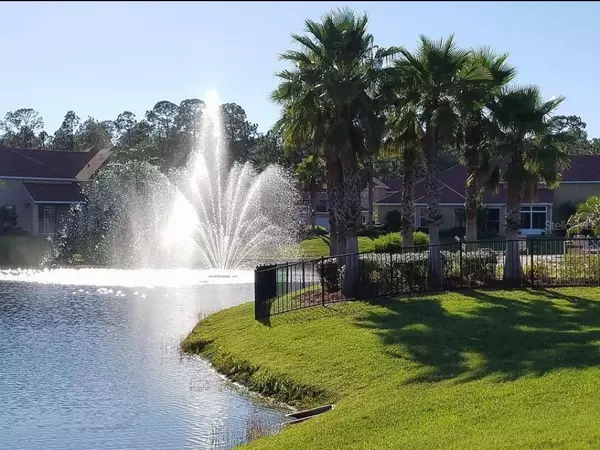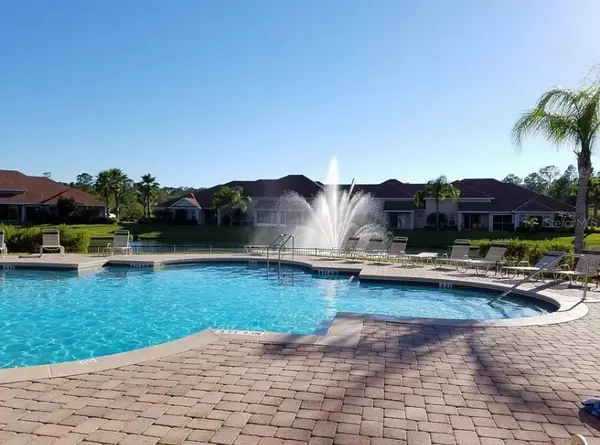$314,900
$314,900
For more information regarding the value of a property, please contact us for a free consultation.
3637 CASALTA CIR New Smyrna Beach, FL 32168
3 Beds
3 Baths
1,824 SqFt
Key Details
Sold Price $314,900
Property Type Townhouse
Sub Type Townhouse
Listing Status Sold
Purchase Type For Sale
Square Footage 1,824 sqft
Price per Sqft $172
Subdivision Venetian Bay Ph 1Bunit 3
MLS Listing ID T3316825
Sold Date 08/23/21
Bedrooms 3
Full Baths 3
HOA Fees $140/qua
HOA Y/N Yes
Year Built 2007
Annual Tax Amount $3,299
Lot Size 2,613 Sqft
Acres 0.06
Lot Dimensions 28x97
Property Description
REALTORS, bring your buyers full commission! Most desired floor plan (3 bedrooms with 3 full bathrooms)...rarely on the market in Parkside South!! This home in popular Venetian Bay offered fully furnished and ready to move in or generate income as a rental property! Impeccably clean and updated! *New A/C Unit installed Sept. 2018 with conveyable warranty* New Hot Water Heater 2021* All new quartz in kitchen with subway tile backsplash. All rooms are extra large with a spacious kitchen and island as well!! Located in a quiet section of Parkside not on busy Airport Road. Enjoy gorgeous front porch sunset views overlooking the lake, palm trees and fountain! Parkside Townhomes offers 2 private pools to its residents. One of the private pools is just steps away also overlooking the lake and fountains. You will also have access to the members only pool and Tiki Bar of Venetian Bay, with paid membership. This townhome has been meticulously maintained with move in ready quality. LIGHT, BRIGHT, OPEN & AIRY is what you will be saying about this home! Cathedral ceilings in main living room with an electric fireplace to gather around. The well equipped kitchen, dining area and bar overlook the living room. One bedroom with full bath is located downstairs with sliding glass doors leading to a private courtyard with sitting area. A full size laundry room with utility sink leads to the 2 car garage. Master suite with sitting area and master bathroom en suite upstairs with extra large walk in closet!! Third bedroom upstairs with a private full bathroom attached. There is an additional study or office space upstairs as well. Very well maintained community with seperate HOA, pets and welcome in this community. Parkside is a community within a community near shopping, highway and beach!
Location
State FL
County Volusia
Community Venetian Bay Ph 1Bunit 3
Zoning PUD
Rooms
Other Rooms Attic, Bonus Room, Den/Library/Office, Family Room, Formal Dining Room Separate, Great Room, Inside Utility, Loft, Storage Rooms
Interior
Interior Features Cathedral Ceiling(s), Ceiling Fans(s), Dry Bar, Eat-in Kitchen, High Ceilings, Kitchen/Family Room Combo, Living Room/Dining Room Combo, Open Floorplan, Solid Surface Counters, Split Bedroom, Thermostat, Vaulted Ceiling(s), Walk-In Closet(s), Window Treatments
Heating Central, Electric
Cooling Central Air
Flooring Carpet, Tile
Fireplaces Type Electric, Family Room
Furnishings Furnished
Fireplace true
Appliance Convection Oven, Cooktop, Dishwasher, Disposal, Dryer, Electric Water Heater, Exhaust Fan, Freezer, Microwave, Range, Refrigerator, Washer
Laundry Inside, Laundry Room
Exterior
Exterior Feature Fence, Irrigation System, Rain Gutters, Sidewalk, Sliding Doors, Storage
Garage Alley Access, Driveway, Garage Door Opener, Garage Faces Rear, Guest, On Street, Open, Oversized
Garage Spaces 2.0
Pool Gunite, Heated, Lighting, Outside Bath Access
Community Features Association Recreation - Owned, Deed Restrictions, Fitness Center, Golf Carts OK, Golf, Irrigation-Reclaimed Water, Park, Playground, Pool, Sidewalks
Utilities Available BB/HS Internet Available, Cable Available, Electricity Connected, Fiber Optics, Fire Hydrant, Public, Street Lights, Underground Utilities, Water Available
Amenities Available Basketball Court, Cable TV, Clubhouse, Fence Restrictions, Fitness Center, Golf Course, Maintenance, Park, Playground, Pool, Spa/Hot Tub, Vehicle Restrictions
Waterfront false
View Y/N 1
View Pool, Water
Roof Type Shingle
Porch Covered, Front Porch, Patio, Porch, Rear Porch
Parking Type Alley Access, Driveway, Garage Door Opener, Garage Faces Rear, Guest, On Street, Open, Oversized
Attached Garage true
Garage true
Private Pool Yes
Building
Lot Description City Limits, Sidewalk, Paved
Story 2
Entry Level Multi/Split
Foundation Slab
Lot Size Range 0 to less than 1/4
Sewer Public Sewer
Water Public
Structure Type Block,Stucco
New Construction false
Others
Pets Allowed Yes
HOA Fee Include Pool,Maintenance Structure,Maintenance Grounds,Management,Pool
Senior Community No
Pet Size Large (61-100 Lbs.)
Ownership Fee Simple
Monthly Total Fees $140
Acceptable Financing Cash, Conventional, FHA, VA Loan
Membership Fee Required Required
Listing Terms Cash, Conventional, FHA, VA Loan
Num of Pet 4
Special Listing Condition None
Read Less
Want to know what your home might be worth? Contact us for a FREE valuation!

Our team is ready to help you sell your home for the highest possible price ASAP

© 2024 My Florida Regional MLS DBA Stellar MLS. All Rights Reserved.
Bought with RE/MAX SIGNATURE

GET MORE INFORMATION





