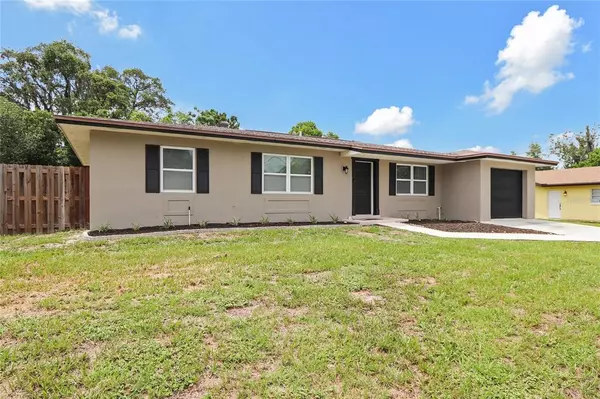$210,000
$215,000
2.3%For more information regarding the value of a property, please contact us for a free consultation.
6542 PINEHURST DR Spring Hill, FL 34606
3 Beds
2 Baths
1,260 SqFt
Key Details
Sold Price $210,000
Property Type Single Family Home
Sub Type Single Family Residence
Listing Status Sold
Purchase Type For Sale
Square Footage 1,260 sqft
Price per Sqft $166
Subdivision Spring Hill
MLS Listing ID T3317661
Sold Date 08/17/21
Bedrooms 3
Full Baths 2
Construction Status Inspections
HOA Y/N No
Year Built 1969
Annual Tax Amount $1,374
Lot Size 0.290 Acres
Acres 0.29
Lot Dimensions 100x125
Property Description
Welcome Home to to this 3 bedroom 2 bathroom updated POOL home. Light and bright Interior with light neutral colors. Huge family Room to spread out. Split plan with Jack and Jill bath with new vanity and lighting. And the master has new vanity in master bath. All new doors in the home and ceiling fans in the bedrooms. Garage door has been updated. All front windows are newer. Beat the heat on the huge lanai area with your large pool for family fun time. Large fenced in private yard with shed and great elevation. Completely tiled no carpet. Kitchen is updated with granite counter tops and tile backsplash complimenting the dark cabinets and brushed nickel pulls. Also has a pantry for additional storage and organization. Located close to shopping and within 5 minutes to main roads. Come and see for yourself and make it your own! New Washer and Dryer to convey with the home.
Location
State FL
County Hernando
Community Spring Hill
Zoning RESI
Interior
Interior Features Ceiling Fans(s), Kitchen/Family Room Combo, Living Room/Dining Room Combo, Open Floorplan, Solid Surface Counters
Heating Central, Electric, Heat Pump
Cooling Central Air
Flooring Ceramic Tile
Fireplace false
Appliance Dishwasher, Dryer, Microwave, Range, Refrigerator, Washer
Exterior
Exterior Feature Fence
Garage Garage Door Opener
Garage Spaces 1.0
Pool Fiberglass
Utilities Available Cable Available
Waterfront false
Roof Type Shingle
Parking Type Garage Door Opener
Attached Garage true
Garage true
Private Pool Yes
Building
Lot Description Oversized Lot
Story 1
Entry Level One
Foundation Slab
Lot Size Range 1/4 to less than 1/2
Sewer Private Sewer
Water Public
Architectural Style Ranch
Structure Type Block
New Construction false
Construction Status Inspections
Others
Pets Allowed Yes
Senior Community No
Ownership Fee Simple
Acceptable Financing Cash, Conventional
Listing Terms Cash, Conventional
Special Listing Condition None
Read Less
Want to know what your home might be worth? Contact us for a FREE valuation!

Our team is ready to help you sell your home for the highest possible price ASAP

© 2024 My Florida Regional MLS DBA Stellar MLS. All Rights Reserved.
Bought with EXP REALTY LLC

GET MORE INFORMATION





