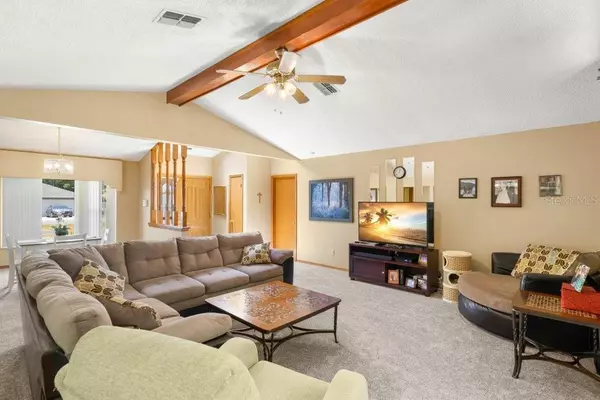$239,000
$239,000
For more information regarding the value of a property, please contact us for a free consultation.
7955 RHANBUOY RD Spring Hill, FL 34606
3 Beds
2 Baths
1,721 SqFt
Key Details
Sold Price $239,000
Property Type Single Family Home
Sub Type Single Family Residence
Listing Status Sold
Purchase Type For Sale
Square Footage 1,721 sqft
Price per Sqft $138
Subdivision Berkeley Manor Ph I
MLS Listing ID U8123608
Sold Date 07/30/21
Bedrooms 3
Full Baths 2
Construction Status No Contingency
HOA Fees $4/ann
HOA Y/N Yes
Year Built 1987
Annual Tax Amount $1,450
Lot Size 8,712 Sqft
Acres 0.2
Property Description
Come and see this wonderful 3 bed/2 bath/2 car garage split floor plan home in this lovely Spring Hill neighborhood! As you enter the skylit foyer, there is a great storage closet to your left. You will immediately be struck by the large open space that makes up the living room and dining room. To your right is the dining room with a large window overlooking the front yard. The beautiful living room is extra large and boasts vaulted ceilings with lovely wood beam accents and sliding doors to the Florida room. This area is an entertainer’s dream as it also connects to the open kitchen! There is a terrific eating space with a coffered ceiling, which is a nice accent piece. Additionally, there is a built-in desk, lovely granite counters, stainless steel fridge, stove and dishwasher, tile backsplash and a deep sink with brushed nickel faucet, which overlooks the breakfast bar and living room. The master suite is off the living room and is large and bright with lovely windows and vaulted ceiling. It overlooks the Florida room and is nice and private from the rest of the home. There is a huge walk-in closet that is right outside the large ensuite bath with lovely garden tub, skylight, separate step-in shower, dual sink vanity and linen closet. You can truly enjoy this as your oasis away from everything! Back across the house are the two additional bedrooms, both of which are good sized and have a wall of closets, along with large windows that allow in ample light. They share a beautifully updated bath with a tiled step-in shower with built in bench, newer vanity and large mirror. Off the hall there is a terrific pantry closet across from the kitchen with built-in shelves and the laundry room is nice and large with cabinets for extra storage and a deep tub sink. There is access to the garage through the laundry room. Off the rear of the home is the amazing Florida room! This large space overlooks the newly installed brick paver patio with firepit that abuts conservation land and is very private. Close to shopping, restaurants, and a short drive to area beaches and the always popular Weeki Wachee area! Do not miss out on the chance to call this home!!
Location
State FL
County Hernando
Community Berkeley Manor Ph I
Zoning RESI
Rooms
Other Rooms Breakfast Room Separate, Florida Room
Interior
Interior Features Ceiling Fans(s), Eat-in Kitchen, High Ceilings, Living Room/Dining Room Combo, Skylight(s), Split Bedroom, Stone Counters, Walk-In Closet(s), Window Treatments
Heating Central
Cooling Humidity Control
Flooring Carpet, Tile
Fireplace false
Appliance Dishwasher, Dryer, Range, Refrigerator, Washer
Laundry Laundry Room
Exterior
Exterior Feature Sliding Doors
Garage Driveway
Garage Spaces 2.0
Utilities Available Cable Available, Electricity Connected, Phone Available, Sewer Connected, Water Connected
Waterfront false
Roof Type Shingle
Parking Type Driveway
Attached Garage true
Garage true
Private Pool No
Building
Entry Level One
Foundation Slab
Lot Size Range 0 to less than 1/4
Sewer Public Sewer
Water Public
Architectural Style Contemporary
Structure Type Block,Stucco
New Construction false
Construction Status No Contingency
Schools
Elementary Schools Pine Grove Elementary School
Middle Schools Fox Chapel Middle School
High Schools Weeki Wachee High School
Others
Pets Allowed Yes
Senior Community No
Ownership Fee Simple
Monthly Total Fees $4
Acceptable Financing Cash, Conventional
Membership Fee Required Optional
Listing Terms Cash, Conventional
Special Listing Condition None
Read Less
Want to know what your home might be worth? Contact us for a FREE valuation!

Our team is ready to help you sell your home for the highest possible price ASAP

© 2024 My Florida Regional MLS DBA Stellar MLS. All Rights Reserved.
Bought with RE/MAX ALLIANCE GROUP

GET MORE INFORMATION





