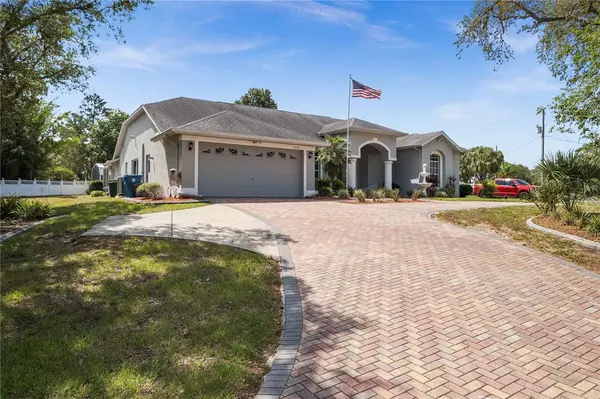$350,300
$319,000
9.8%For more information regarding the value of a property, please contact us for a free consultation.
11478 DEEP CREEK DR Spring Hill, FL 34609
3 Beds
2 Baths
1,953 SqFt
Key Details
Sold Price $350,300
Property Type Single Family Home
Sub Type Single Family Residence
Listing Status Sold
Purchase Type For Sale
Square Footage 1,953 sqft
Price per Sqft $179
Subdivision Spring Hill
MLS Listing ID W7833818
Sold Date 07/12/21
Bedrooms 3
Full Baths 2
Construction Status Appraisal,Financing,Inspections
HOA Y/N No
Year Built 2000
Annual Tax Amount $3,162
Lot Size 0.600 Acres
Acres 0.6
Lot Dimensions 133x175
Property Description
Welcome Home! You do not want to miss out on this gorgeous, custom built Scott Nicoletti build on a corner lot! Situated on over a half of an acre, you’ll be greeted with a U-shaped brick driveway & nestled to the side of the home, you’ll see an additional driveway, ideal for all your toys! Walking inside be mesmerized with vaulted ceilings, new wood floors, lots of natural light & sliders leading you out to your beautiful Florida oasis! The living space is massive & features a dining area, leading you into your oversized kitchen with new appliances & a convection oven! Off the kitchen is an eat-in nook, with built-in desk & storage. On this side of the home you will have access to a completely renovated pool bath, 2 additional bedrooms & interior laundry. For privacy, the owners suite is located on the opposite side of the home & features great natural lighting, high ceilings, 2 closets & an owners bathroom with a shower & separate tub, double sinks & additional linen closet. From this room, you have access to the oversized screened in lanai, overlooking the self-cleaning pool & calming waterfall. This feature is great for a low maintenance pool life! This ideal spot is great for entertaining, with many added bonuses- lots of covered & uncovered spots to lounge, a pool storage room & view of your partially fenced in yard. The shed out back is a bonus, featuring two lofts & electricity. Lastly, the garage is any car lovers dream, with a checkered floor pattern, the perfect spot for your dream car! This home won’t last long, so make your appointment today, before it’s gone!
Location
State FL
County Hernando
Community Spring Hill
Zoning PDP
Rooms
Other Rooms Attic, Inside Utility
Interior
Interior Features Cathedral Ceiling(s), Ceiling Fans(s), Eat-in Kitchen, High Ceilings, Living Room/Dining Room Combo, Open Floorplan, Solid Surface Counters, Split Bedroom, Walk-In Closet(s)
Heating Central
Cooling Central Air
Flooring Carpet, Ceramic Tile, Wood
Fireplace false
Appliance Convection Oven, Dishwasher, Microwave, Range, Refrigerator
Laundry Inside, Laundry Room
Exterior
Exterior Feature Fence, French Doors, Irrigation System, Lighting, Rain Gutters, Sliding Doors, Storage
Garage Circular Driveway, Driveway, Garage Door Opener, Parking Pad
Garage Spaces 2.0
Fence Chain Link, Vinyl
Pool In Ground, Screen Enclosure, Self Cleaning
Utilities Available BB/HS Internet Available, Cable Available, Cable Connected, Electricity Available, Electricity Connected, Phone Available, Street Lights, Water Available, Water Connected
Waterfront false
Roof Type Shingle
Porch Covered, Patio, Screened
Parking Type Circular Driveway, Driveway, Garage Door Opener, Parking Pad
Attached Garage true
Garage true
Private Pool Yes
Building
Lot Description Corner Lot, Oversized Lot, Paved
Story 1
Entry Level One
Foundation Slab
Lot Size Range 1/2 to less than 1
Builder Name Scott Nicoletti Homes
Sewer Septic Tank
Water Public
Architectural Style Contemporary
Structure Type Concrete,Stucco
New Construction false
Construction Status Appraisal,Financing,Inspections
Schools
Elementary Schools J.D. Floyd Elementary School
Middle Schools Powell Middle
High Schools Frank W Springstead
Others
Senior Community No
Ownership Fee Simple
Acceptable Financing Cash, Conventional
Listing Terms Cash, Conventional
Special Listing Condition None
Read Less
Want to know what your home might be worth? Contact us for a FREE valuation!

Our team is ready to help you sell your home for the highest possible price ASAP

© 2024 My Florida Regional MLS DBA Stellar MLS. All Rights Reserved.
Bought with STELLAR NON-MEMBER OFFICE

GET MORE INFORMATION





