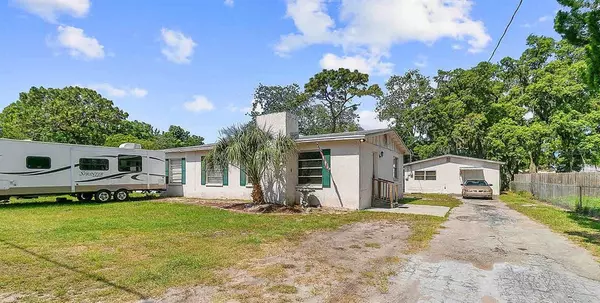$220,000
$200,000
10.0%For more information regarding the value of a property, please contact us for a free consultation.
13613 HICKS RD Hudson, FL 34669
3 Beds
2 Baths
1,854 SqFt
Key Details
Sold Price $220,000
Property Type Single Family Home
Sub Type Single Family Residence
Listing Status Sold
Purchase Type For Sale
Square Footage 1,854 sqft
Price per Sqft $118
Subdivision Parkwood Acres
MLS Listing ID T3305185
Sold Date 07/02/21
Bedrooms 3
Full Baths 2
Construction Status Appraisal,Financing,Inspections
HOA Y/N No
Year Built 1986
Annual Tax Amount $954
Lot Size 0.400 Acres
Acres 0.4
Property Description
Experience Florida living at its best in this 3BR/2BA home plus income producing 1BR/1BA apartment. This property provides an incredible opportunity as a wonderful starter/retirement home or a great investment property. Home is move in ready! Features include an open floor plan with nice sized rooms, split bedrooms, inside utility room, master bedroom & bath, family/dining room and an extra-large partially fenced yard with pool & separate screened lanai providing the perfect Florida setting for entertaining friends and family or for just relaxing at home. Conveniently located near schools, churches, restaurants & shopping. This property is being sold AS-IS! Priced to sell!! You do not want to miss out on this wonderful opportunity!
Location
State FL
County Pasco
Community Parkwood Acres
Zoning R1MH
Rooms
Other Rooms Family Room, Inside Utility
Interior
Interior Features Ceiling Fans(s), Eat-in Kitchen, High Ceilings, Open Floorplan, Split Bedroom
Heating Central
Cooling Central Air
Flooring Linoleum, Tile
Fireplaces Type Wood Burning
Furnishings Unfurnished
Fireplace true
Appliance Dishwasher, Microwave, Range, Refrigerator
Laundry Inside, Laundry Room
Exterior
Exterior Feature Other
Garage Driveway
Fence Chain Link, Wood
Pool Above Ground
Utilities Available BB/HS Internet Available, Electricity Connected, Fiber Optics, Public
Waterfront false
View Pool
Roof Type Shingle
Porch Patio, Rear Porch, Screened
Parking Type Driveway
Attached Garage false
Garage false
Private Pool Yes
Building
Lot Description In County, Level, Oversized Lot, Paved
Entry Level One
Foundation Slab
Lot Size Range 1/4 to less than 1/2
Sewer Septic Tank
Water Well
Architectural Style Contemporary
Structure Type Block,Stucco,Wood Frame
New Construction false
Construction Status Appraisal,Financing,Inspections
Others
Senior Community No
Ownership Fee Simple
Acceptable Financing Cash, Conventional
Listing Terms Cash, Conventional
Special Listing Condition None
Read Less
Want to know what your home might be worth? Contact us for a FREE valuation!

Our team is ready to help you sell your home for the highest possible price ASAP

© 2024 My Florida Regional MLS DBA Stellar MLS. All Rights Reserved.
Bought with JPT REALTY LLC

GET MORE INFORMATION





