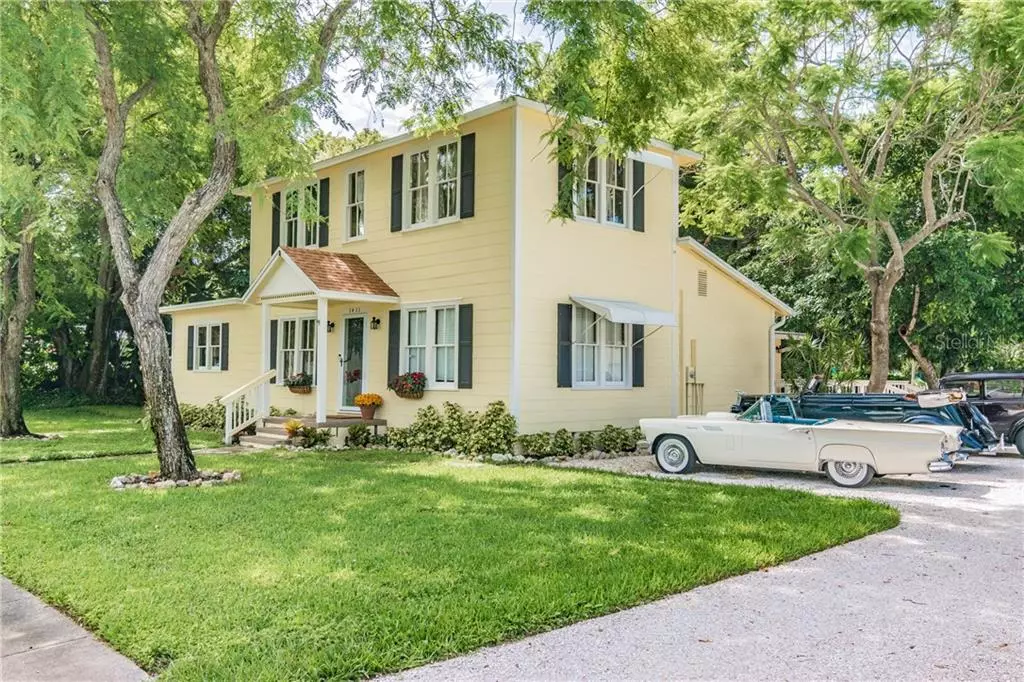$548,000
$548,000
For more information regarding the value of a property, please contact us for a free consultation.
1411 4TH ST W Palmetto, FL 34221
4 Beds
3 Baths
2,268 SqFt
Key Details
Sold Price $548,000
Property Type Single Family Home
Sub Type Single Family Residence
Listing Status Sold
Purchase Type For Sale
Square Footage 2,268 sqft
Price per Sqft $241
Subdivision East Point Ogden Sub Of
MLS Listing ID A4474652
Sold Date 06/23/21
Bedrooms 4
Full Baths 2
Half Baths 1
Construction Status Appraisal,Inspections
HOA Y/N No
Year Built 1900
Annual Tax Amount $3,430
Lot Size 0.530 Acres
Acres 0.53
Property Description
Looking for a one-of-a-kind home? This beautiful Colonial 1900’s home in the Historical District of Palmetto is sure to wow you! It has been renovated and updated by internationally recognized architect and designer for their own home. As you enter the great room you will be captivated by the cantilevered solid purple heart staircase, Italian marble floors, and 11 foot high cedar ceiling. When standing in the great room you have a view of the parlor dining room with wood burning fireplace, the custom hidden kitchen, and the screened lanai. With 4 bedrooms and 2 ½ baths you will have room for the whole family. The 4th bedroom is currently being used as an office with new solid bamboo flooring. The downstairs master bedroom features built-in vanity, built-in shelving, cedar lined closets, and new commercial grade carpet. The completely remodeled master bathroom has a new shower with commercial grade tile, elevated vanity, and new marble and stone. Enjoy your morning coffee or unwind in the evening on your screened lanai or from either of your open decks with views of oversized, peaceful and tranquil backyard with plenty of room to add a swimming pool. Some of the updates include HVAC with UV light filtration, roof, gutters and sprinkler system all 2 years young. Vintage meets Smart Home with Ring exterior cameras, Nexia thermostat, front doorbell camera, and Rainbird sprinkler system all with phone apps. A short block to the Manatee River, close to the marina, boat ramp, parks, restaurants, shopping and an easy commute to Tampa, St. Petersburg, Bradenton, and Sarasota while also, being a short drive to our beautiful Gulf Beaches. Don’t wait call today for an appointment. Home is under video and voice surveillance.
Location
State FL
County Manatee
Community East Point Ogden Sub Of
Zoning RS2
Direction W
Rooms
Other Rooms Den/Library/Office, Florida Room, Great Room, Inside Utility
Interior
Interior Features Built-in Features, Ceiling Fans(s), Dry Bar, Eat-in Kitchen, High Ceilings, Living Room/Dining Room Combo, Master Bedroom Main Floor, Pest Guard System, Solid Surface Counters, Solid Wood Cabinets, Thermostat, Window Treatments
Heating Central
Cooling Central Air, Humidity Control
Flooring Bamboo, Carpet, Ceramic Tile, Marble, Parquet, Wood
Fireplaces Type Other, Wood Burning
Furnishings Negotiable
Fireplace true
Appliance Built-In Oven, Cooktop, Dishwasher, Disposal, Dryer, Electric Water Heater, Exhaust Fan, Ice Maker, Microwave, Refrigerator, Washer
Laundry Corridor Access, Inside, Laundry Closet, Laundry Room
Exterior
Exterior Feature Irrigation System, Lighting
Garage Driveway, Garage Door Opener, Guest, Off Street, Workshop in Garage
Garage Spaces 2.0
Community Features Fishing, Irrigation-Reclaimed Water, Park, Playground, Boat Ramp, Sidewalks
Utilities Available Cable Available, Cable Connected, Electricity Connected, Fiber Optics, Phone Available, Public, Sewer Connected, Sprinkler Recycled, Street Lights, Underground Utilities, Water Connected
Waterfront false
View Trees/Woods
Roof Type Built-Up,Shingle
Porch Covered, Deck, Rear Porch, Screened
Parking Type Driveway, Garage Door Opener, Guest, Off Street, Workshop in Garage
Attached Garage false
Garage true
Private Pool No
Building
Lot Description Flood Insurance Required, FloodZone, Historic District, City Limits, Near Marina, Oversized Lot, Sidewalk, Paved
Story 2
Entry Level Two
Foundation Crawlspace
Lot Size Range 1/2 to less than 1
Sewer Public Sewer
Water Public
Architectural Style Colonial
Structure Type Wood Frame
New Construction false
Construction Status Appraisal,Inspections
Others
Pets Allowed Yes
Senior Community No
Ownership Fee Simple
Acceptable Financing Cash, Conventional
Listing Terms Cash, Conventional
Special Listing Condition None
Read Less
Want to know what your home might be worth? Contact us for a FREE valuation!

Our team is ready to help you sell your home for the highest possible price ASAP

© 2024 My Florida Regional MLS DBA Stellar MLS. All Rights Reserved.
Bought with ISLAND REAL ESTATE-ANNA MARIA

GET MORE INFORMATION





