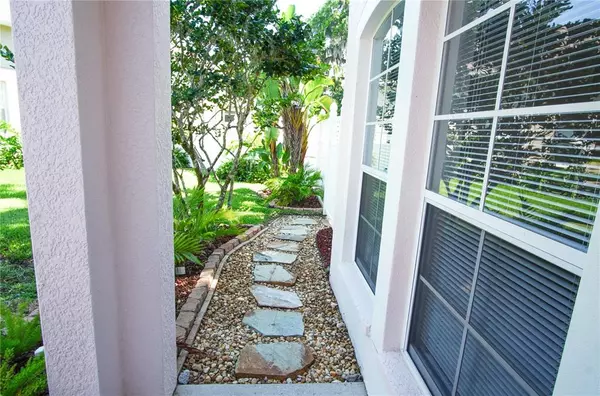$405,000
$399,900
1.3%For more information regarding the value of a property, please contact us for a free consultation.
3414 38TH TER E Bradenton, FL 34208
4 Beds
3 Baths
2,160 SqFt
Key Details
Sold Price $405,000
Property Type Single Family Home
Sub Type Single Family Residence
Listing Status Sold
Purchase Type For Sale
Square Footage 2,160 sqft
Price per Sqft $187
Subdivision Oak Trace
MLS Listing ID A4500767
Sold Date 07/02/21
Bedrooms 4
Full Baths 2
Half Baths 1
Construction Status Financing
HOA Fees $51/qua
HOA Y/N Yes
Year Built 2005
Annual Tax Amount $2,273
Lot Size 10,890 Sqft
Acres 0.25
Lot Dimensions 122x102
Property Description
Welcome home to your exquisite nature retreat! Enjoy this spacious oversized conservation lot on the curving banks of a beautiful Braden River pond. Oak Trace community is a private 69 home subdivision of 3 Cul-de-sacs with winding conservation woodlands, wetlands and ponds. Property is located on a private cul-de-sac with pie shaped lot giving you 102 feet of gorgeous wide waterfront views. Catch a 20 inch bass in your own backyard. (Or bluegill or Tilapia) Entertain or just relax in the shade of your stately picturesque Oak tree while enjoying the breeze and view on the open paver patio. The 2 story home has 4 bedrooms, Loft and 2 1/2 baths which includes the 3 car garage and screened lanai. The Owners suite is downstairs with tray ceiling and convenient sliders opening onto the screened Lanai where you will love sipping your coffee or glass of wine while relaxing enjoying your stunning piece of private paradise. The Owners bath has double sinks, lots of extra vanity storage and separate soaking tub with upgraded tile and private toilet closet. Upstairs has 3 generous sized bedrooms along with Loft/Den with walk in closet and bonus home safe. Brand new plush carpet upstairs gives a fresh cozy feeling along with the new window blinds. The Upstairs spacious full bath has extra long vanity and large linen closet. Enjoy cooking or entertaining in your cheery Kitchen with all new LG Stainless Steel appliances and large restaurant style sink. Your new favorite place to relax or entertain will be at the cozy Kitchen Bump out window seat with beautiful water views in your Sunny Combo Kitchen and Dining area. Enjoy the large Living room with handsome Brazilian Cherry hard wood floor and new window treatments throughout the home. Elegant Custom Art glass front door greets you and your visitors as well as the handsome Flagstone paver walkway leading you around to the shady patio. Complete new interior paint in 2021 and exterior in 2018. All new nickel modern bathroom and Dining light fixtures. New Lanai fan. Handy Laundry Closet right outside the Master suite includes stacked Washer/Dryer and extra shelves for storage. Lots of room for all your toys in the 3 car garage with side door out to the completely fenced side lawn. Large Garage has built in work cabinet, utility sink and pull down ladder 1 of 2 to attic storage. Enjoy the Braden River Public boat launch only 10 minutes away. The 6 zone irrigation system was just redone for modernization and water efficiency conveys with 1 year warranty. Entire property is fenced with white Vinyl except the waterfront. Enjoy the multitude of mature landscaping including fruit trees, Mango, Avacado, Guava, figs and grapefruit. 9 beautiful palm trees on property. Sturdy Cedar playset with fort, slide and swings included along with wooden swing/gazebo for those lazy moments to enjoy the breeze and view. Area is great for walking, riding bikes and dog friendly. Many local schools in area. close to shopping such as Walmart, Sam's Club, dining and medical facilities. Centrally located with easy commute to Sarasota, St Pete or Tampa area. Beaches are 20 mins and Sarasota airport just 15 mins away. Vacation at home in your own waterfront retreat.
Location
State FL
County Manatee
Community Oak Trace
Zoning PDR
Direction E
Interior
Interior Features Ceiling Fans(s), Eat-in Kitchen, Master Bedroom Main Floor, Open Floorplan, Solid Surface Counters, Solid Wood Cabinets, Split Bedroom, Thermostat, Tray Ceiling(s), Walk-In Closet(s), Window Treatments
Heating Central
Cooling Central Air
Flooring Carpet, Ceramic Tile, Laminate, Wood
Furnishings Unfurnished
Fireplace false
Appliance Dishwasher, Disposal, Dryer, Electric Water Heater, Exhaust Fan, Ice Maker, Microwave, Range, Refrigerator, Washer
Exterior
Exterior Feature Fence, Irrigation System, Lighting, Rain Gutters, Sliding Doors, Storage
Garage Driveway, Garage Door Opener, Off Street, Workshop in Garage
Garage Spaces 3.0
Fence Vinyl
Community Features Deed Restrictions, Fishing, Sidewalks, Waterfront
Utilities Available BB/HS Internet Available, Cable Connected, Electricity Connected, Fiber Optics, Fire Hydrant, Phone Available, Public, Sewer Connected, Street Lights, Underground Utilities, Water Connected
Amenities Available Maintenance
Waterfront true
Waterfront Description Pond
View Y/N 1
Water Access 1
Water Access Desc Pond
View Trees/Woods, Water
Roof Type Shingle
Porch Patio, Rear Porch, Screened
Parking Type Driveway, Garage Door Opener, Off Street, Workshop in Garage
Attached Garage true
Garage true
Private Pool No
Building
Lot Description Conservation Area, Cul-De-Sac, In County, Irregular Lot, Near Public Transit, Oversized Lot, Pasture, Sidewalk, Paved
Story 2
Entry Level Two
Foundation Slab
Lot Size Range 1/4 to less than 1/2
Sewer Public Sewer
Water Public
Architectural Style Cape Cod
Structure Type Block,Stucco,Wood Frame
New Construction false
Construction Status Financing
Schools
Elementary Schools Manatee Elementary School-Mn
Middle Schools Martha B. King Middle
High Schools Braden River High
Others
Pets Allowed Yes
HOA Fee Include Maintenance Grounds
Senior Community No
Ownership Fee Simple
Monthly Total Fees $51
Acceptable Financing Cash, Conventional, FHA, Other, VA Loan
Membership Fee Required Required
Listing Terms Cash, Conventional, FHA, Other, VA Loan
Special Listing Condition None
Read Less
Want to know what your home might be worth? Contact us for a FREE valuation!

Our team is ready to help you sell your home for the highest possible price ASAP

© 2024 My Florida Regional MLS DBA Stellar MLS. All Rights Reserved.
Bought with KELLER WILLIAMS ON THE WATER

GET MORE INFORMATION





