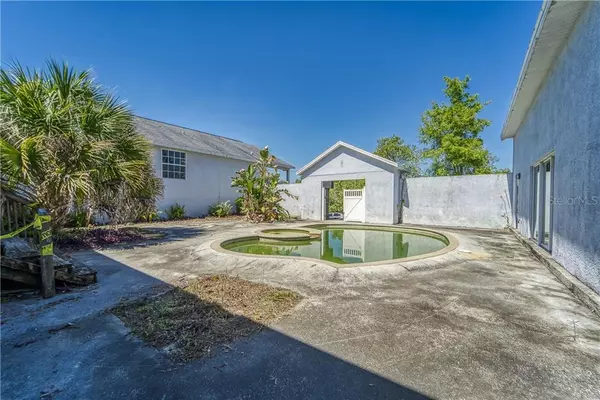$550,000
$579,000
5.0%For more information regarding the value of a property, please contact us for a free consultation.
7941 SYCAMORE DR New Port Richey, FL 34654
4 Beds
4 Baths
6,527 SqFt
Key Details
Sold Price $550,000
Property Type Single Family Home
Sub Type Single Family Residence
Listing Status Sold
Purchase Type For Sale
Square Footage 6,527 sqft
Price per Sqft $84
Subdivision Tanglewood East
MLS Listing ID U8116711
Sold Date 06/25/21
Bedrooms 4
Full Baths 4
Construction Status Inspections
HOA Y/N No
Year Built 1977
Annual Tax Amount $5,917
Lot Size 1.000 Acres
Acres 1.0
Property Description
BRING YOUR CREATIVE VISION TO THIS ONE-OF-A-KIND, UNIQUE PROPERTY AND TRANSFORM IT INTO THE ULTIMATE PRIVATE & SECLUDED FAMILY RETREAT!! This spectacular home boasts a total of 6,527 sq. ft. of living space! As you enter thru the privacy gate of this mini-estate, you are welcomed by a cozy courtyard, inground pool and spa. The main access into the home which was added in 2007, leads to an impressive GIANT GREAT ROOM with soaring ceilings, massive fireplace, beautiful full bath with shower, wet bar and lots of natural sunlight with 2 sets of sliding doors with a view of the pool and spa. This amazing space is perfect for entertaining your extended family, holiday parties, or create a customized, elaborate game room, home theater, private library, music room, ballroom, gym, etc.! From here, walk up a few stairs to an open breezeway which will bring you to the original home built in 1977 and is encased in the newer additions and includes 3 bedrooms, 2 full baths, kitchen, family room, Florida room and the original 2 car garage (presently a storage area). Continue down the breezeway to even more living space over the 1,953 SQ. FT. 5-CAR GARAGE, which was also added in 2007. This private haven with its own fireplace and wet bar, is an open concept and is ideal for your in-laws, guests or teenagers. The enormous bath suite has dual vanity sinks, 6-person hot tub, walk-in shower and a 30 ft. balcony! From here, walk down the stairs to the 5-car garage which is sure to impress any car enthusiast and provides plenty of storage for vehicles, kayaks, motorcycles, toys, etc. There is even a panic/hurricane room off the garage with tile flooring and concrete walls and ceiling. Just a short drive to the beaches, parks, schools, shopping, restaurants and the interstate. THIS HOME IS A MUST-SEE TO APPRECIATE ITS UNIQUE CHARM AND POTENTIAL! Buyer is responsible for verifying lease/zoning use restrictions with County.
Location
State FL
County Pasco
Community Tanglewood East
Zoning ER
Rooms
Other Rooms Bonus Room, Family Room, Formal Dining Room Separate, Formal Living Room Separate, Great Room, Inside Utility, Interior In-Law Suite, Storage Rooms
Interior
Interior Features Cathedral Ceiling(s), Open Floorplan, Solid Surface Counters, Thermostat
Heating Central
Cooling Central Air
Flooring Carpet, Tile
Fireplaces Type Family Room, Other, Wood Burning
Fireplace true
Appliance Dishwasher, Microwave, Range, Refrigerator
Laundry In Garage
Exterior
Exterior Feature Balcony, Sliding Doors
Garage Driveway, Garage Door Opener, Oversized, Tandem
Garage Spaces 5.0
Pool In Ground
Utilities Available Electricity Available, Sewer Available, Water Available
Waterfront false
Roof Type Shingle
Porch Deck, Patio
Parking Type Driveway, Garage Door Opener, Oversized, Tandem
Attached Garage true
Garage true
Private Pool Yes
Building
Lot Description Oversized Lot, Paved
Story 1
Entry Level One
Foundation Slab
Lot Size Range 1 to less than 2
Sewer Septic Tank
Water Well
Architectural Style Ranch
Structure Type Block
New Construction false
Construction Status Inspections
Schools
Elementary Schools Cypress Elementary-Po
Middle Schools River Ridge Middle-Po
High Schools River Ridge High-Po
Others
Pets Allowed Yes
Senior Community No
Ownership Fee Simple
Acceptable Financing Cash, Other
Listing Terms Cash, Other
Special Listing Condition Real Estate Owned
Read Less
Want to know what your home might be worth? Contact us for a FREE valuation!

Our team is ready to help you sell your home for the highest possible price ASAP

© 2024 My Florida Regional MLS DBA Stellar MLS. All Rights Reserved.
Bought with KELLER WILLIAMS REALTY

GET MORE INFORMATION





