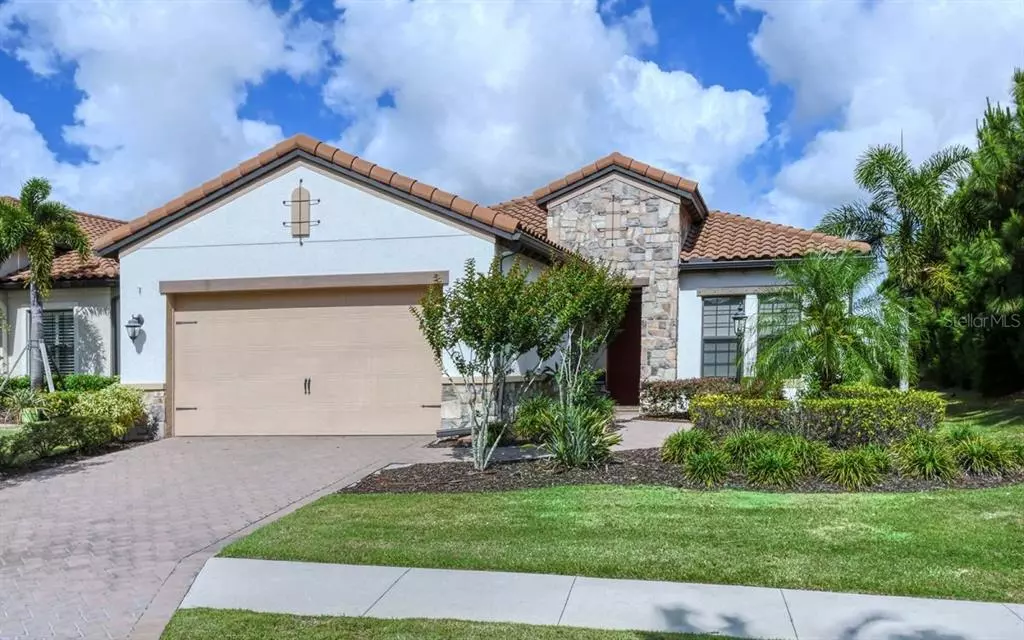$771,000
$750,000
2.8%For more information regarding the value of a property, please contact us for a free consultation.
16406 HILLSIDE CIR Lakewood Ranch, FL 34202
3 Beds
3 Baths
2,249 SqFt
Key Details
Sold Price $771,000
Property Type Single Family Home
Sub Type Single Family Residence
Listing Status Sold
Purchase Type For Sale
Square Footage 2,249 sqft
Price per Sqft $342
Subdivision Country Club East At Lakewd Rnch Xx
MLS Listing ID A4499822
Sold Date 06/30/21
Bedrooms 3
Full Baths 2
Half Baths 1
Construction Status Inspections
HOA Fees $234/ann
HOA Y/N Yes
Year Built 2017
Annual Tax Amount $8,525
Lot Size 7,840 Sqft
Acres 0.18
Property Description
Florida upscale living at its best! Create your new life of community, convenience, resort amenities and beautiful surroundings in this almost new home (2017) in gated Country Club East. Relax with a maintenance-free home that provides privacy with no rear neighbors and conservation views. And you’re only a short walk from “The Retreat” – your custom amenity center with a fitness room, party clubhouse, lounge area, oversized swimming pool, and other recreational activities. This WCI San Remo model boasts 3 bedrooms, a den, 2.5 baths, a two-car garage and an open floorplan with upgrades galore. A unique and valuable asset to the home is an incredible solar energy system that practically eliminates electric bills. Beautiful landscaping with brick paver paths welcome you inside with porcelain tile floors, high ceilings and an instant view of your outdoor living. The gourmet kitchen is open and inviting – making it easy to entertain a large gathering or quaint dinner. You’ll love the showstopping quartz island, white custom cabinets with undermount lighting, soft close drawers, upgraded Kitchen Aid stainless appliances, 5-burner gas cooktop, French-door refrigerator, built-in ovens and sandstone backsplashes. The master retreat provides beautiful vistas and a spa-like feel with quartz countertops, dual vanities, separate glass walk-in shower and private water closet. There’s even room for your Peleton! Two additional bedrooms offer privacy for family and guests and you’ll appreciate the extra multi-purpose room that can be a den, study, bar, gym or hobby room. Paradise is found as you step outside to enjoy your pavered deck with heated pool, spa and fully-furnished outdoor kitchen. It’s a perfect balance of sun and shade – with ample room for outdoor lounging and dining. The finishing touches and peace of mind items are taken care of and include a tankless hot water heater, hurricane protection, custom blinds and shades, butlers pantry, crown molding and tray ceilings, reclaimed water for your lawn and in-wall termite protection. Country Club East offers miles of walking paths, 3 community pools and The Retreat. Golf, dining and additional social events are available through Country Club membership.
Location
State FL
County Manatee
Community Country Club East At Lakewd Rnch Xx
Zoning PDMU/A
Rooms
Other Rooms Den/Library/Office
Interior
Interior Features Ceiling Fans(s), Crown Molding, Eat-in Kitchen, In Wall Pest System, Kitchen/Family Room Combo, Master Bedroom Main Floor, Open Floorplan, Solid Wood Cabinets, Split Bedroom, Stone Counters, Thermostat, Tray Ceiling(s), Walk-In Closet(s), Window Treatments
Heating Central
Cooling Central Air
Flooring Carpet, Tile
Fireplace false
Appliance Built-In Oven, Cooktop, Dishwasher, Disposal, Dryer, Gas Water Heater, Microwave, Range Hood, Refrigerator, Tankless Water Heater, Washer
Laundry Inside, Laundry Room
Exterior
Exterior Feature Hurricane Shutters, Irrigation System, Outdoor Grill, Outdoor Kitchen, Sauna, Sidewalk, Sliding Doors
Garage Driveway, Garage Door Opener
Garage Spaces 2.0
Pool Child Safety Fence, Gunite, Heated, In Ground, Lighting, Screen Enclosure
Community Features Deed Restrictions, Gated, Golf Carts OK, Golf, Irrigation-Reclaimed Water, Pool, Sidewalks
Utilities Available Cable Available, Electricity Available, Natural Gas Available, Phone Available, Sewer Available, Sprinkler Recycled, Street Lights, Underground Utilities, Water Available
Amenities Available Clubhouse, Fitness Center, Gated
Waterfront false
View Park/Greenbelt
Roof Type Tile
Porch Covered, Patio, Screened
Parking Type Driveway, Garage Door Opener
Attached Garage true
Garage true
Private Pool Yes
Building
Lot Description Corner Lot, Sidewalk, Paved
Story 1
Entry Level One
Foundation Slab
Lot Size Range 0 to less than 1/4
Builder Name WCI
Sewer Public Sewer
Water Public
Architectural Style Spanish/Mediterranean
Structure Type Block
New Construction false
Construction Status Inspections
Schools
Elementary Schools Robert E Willis Elementary
Middle Schools Nolan Middle
High Schools Lakewood Ranch High
Others
Pets Allowed Yes
HOA Fee Include Maintenance Grounds,Recreational Facilities,Security
Senior Community No
Ownership Fee Simple
Monthly Total Fees $373
Acceptable Financing Cash
Membership Fee Required Required
Listing Terms Cash
Special Listing Condition None
Read Less
Want to know what your home might be worth? Contact us for a FREE valuation!

Our team is ready to help you sell your home for the highest possible price ASAP

© 2024 My Florida Regional MLS DBA Stellar MLS. All Rights Reserved.
Bought with MICHAEL SAUNDERS & COMPANY

GET MORE INFORMATION





