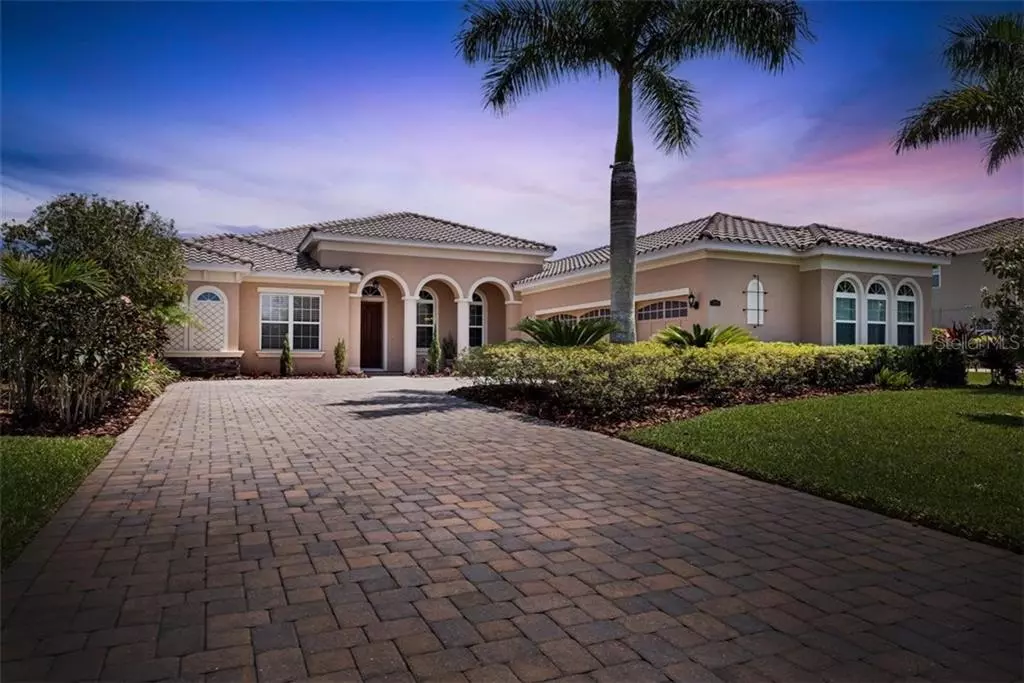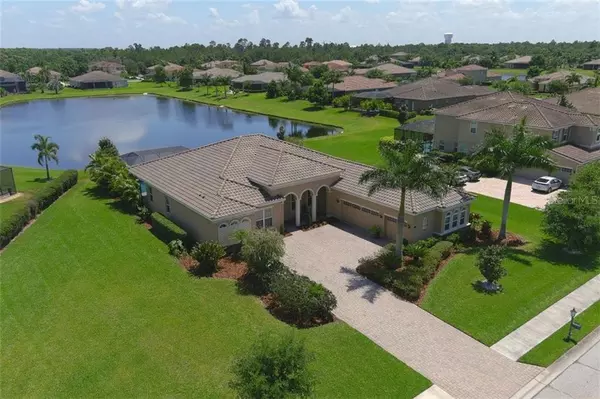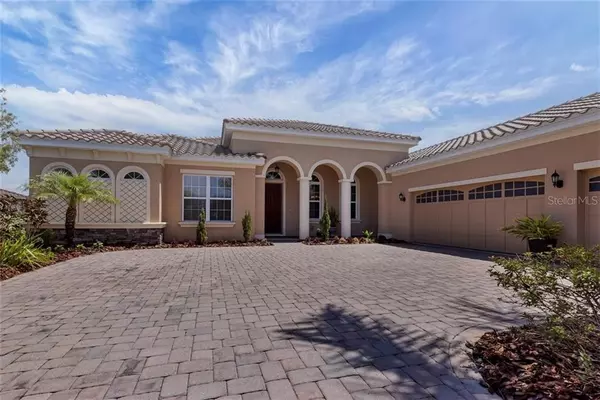$730,000
$699,800
4.3%For more information regarding the value of a property, please contact us for a free consultation.
109 170TH ST E Bradenton, FL 34212
4 Beds
3 Baths
3,072 SqFt
Key Details
Sold Price $730,000
Property Type Single Family Home
Sub Type Single Family Residence
Listing Status Sold
Purchase Type For Sale
Square Footage 3,072 sqft
Price per Sqft $237
Subdivision Rye Wilderness Estates Ph Iii
MLS Listing ID A4497673
Sold Date 06/18/21
Bedrooms 4
Full Baths 3
Construction Status Inspections
HOA Fees $61/qua
HOA Y/N Yes
Year Built 2014
Annual Tax Amount $5,219
Lot Size 0.530 Acres
Acres 0.53
Property Description
Gorgeous views of the pristine pond from the pool and lanai of this sophisticated estate home in Rye Wilderness. No CDD's, low HOA fees and top rated A schools. Gorgeous Osprey model with lots of upgrades in popular Rye Wilderness Estates, known for its tile roofs, side load entry garages, paver driveways, 1/2 acre lots and elegant homes. This is a lovely 4 bedroom, 3 bath, + office home that shows like a model! It is perfectly situated on a wonderful premium 1/2+ acre lot with a fantastic pond view along with a salt water pool and gorgeous tropical landscaping. The gourmet kitchen features granite counters, solid wood cabinetry, island, Stainless Steel GE Profile appliances and a breakfast bar, and it opens to the large Family room that is perfect for entertaining. The separate living, pre-wire for sound system, and dining areas feature volume trey ceilings with warm neutral tones, 8-foot doors, and tile floors thru out except for carpet in one bedroom. Large sliding doors really bring the splendid pool with pond view together with the living area as well as the largest lanai of any other model, also pre wire for sound system. The master suite is spacious with his and hers custom solid wood walk in closets along with a luxurious bathroom that includes a separate shower, dual sinks and a garden tub to relax. The spacious laundry room has upper & lower cabinets, a laundry tub, and lots of space. In addition to all of this, this home boasts a side load 3 car garage. Rye Wilderness is situated only approximately 10 minutes to the interstate and 30 minutes to world famous beaches, near UTC mall, Costco, Sarasota, Lakewood Ranch, St-Pete, Tampa, Arts, Restaurants and shopping. Comes with one year warranty for peace of mind.
Location
State FL
County Manatee
Community Rye Wilderness Estates Ph Iii
Zoning PDR
Direction E
Interior
Interior Features Ceiling Fans(s), Eat-in Kitchen, High Ceilings, Kitchen/Family Room Combo, Master Bedroom Main Floor, Solid Wood Cabinets, Split Bedroom, Stone Counters, Tray Ceiling(s), Walk-In Closet(s), Window Treatments
Heating Central, Electric
Cooling Central Air
Flooring Carpet, Ceramic Tile
Fireplace false
Appliance Cooktop, Dishwasher, Disposal, Dryer, Electric Water Heater, Exhaust Fan, Microwave, Refrigerator, Washer
Laundry Laundry Room
Exterior
Exterior Feature Hurricane Shutters, Irrigation System, Sidewalk, Sliding Doors
Garage Garage Door Opener, Garage Faces Side
Garage Spaces 3.0
Pool Child Safety Fence, Gunite, In Ground, Lighting
Community Features Deed Restrictions, Irrigation-Reclaimed Water, Park, Playground
Utilities Available Cable Connected, Electricity Connected, Public, Sewer Connected, Sprinkler Recycled, Underground Utilities, Water Connected
Amenities Available Fence Restrictions, Park, Playground
Waterfront false
View Y/N 1
View Water
Roof Type Tile
Parking Type Garage Door Opener, Garage Faces Side
Attached Garage true
Garage true
Private Pool Yes
Building
Lot Description Oversized Lot, Sidewalk, Paved
Story 1
Entry Level One
Foundation Slab
Lot Size Range 1/2 to less than 1
Sewer Public Sewer
Water Public
Structure Type Block,Stone,Stucco
New Construction false
Construction Status Inspections
Schools
Elementary Schools Gene Witt Elementary
Middle Schools Carlos E. Haile Middle
High Schools Parrish Community High
Others
Pets Allowed Yes
HOA Fee Include Recreational Facilities
Senior Community No
Ownership Fee Simple
Monthly Total Fees $61
Acceptable Financing Cash, Conventional, VA Loan
Membership Fee Required Required
Listing Terms Cash, Conventional, VA Loan
Special Listing Condition None
Read Less
Want to know what your home might be worth? Contact us for a FREE valuation!

Our team is ready to help you sell your home for the highest possible price ASAP

© 2024 My Florida Regional MLS DBA Stellar MLS. All Rights Reserved.
Bought with RE/MAX ALLIANCE GROUP

GET MORE INFORMATION





