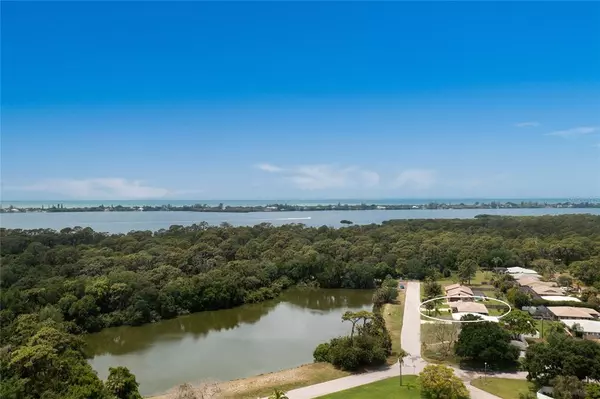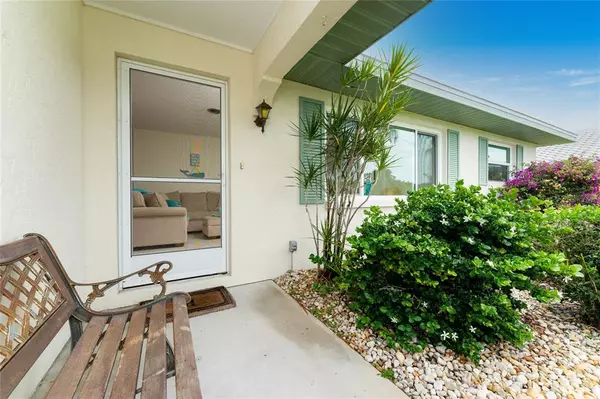$337,000
$287,000
17.4%For more information regarding the value of a property, please contact us for a free consultation.
1130 LORD ST Englewood, FL 34223
2 Beds
2 Baths
1,379 SqFt
Key Details
Sold Price $337,000
Property Type Single Family Home
Sub Type Single Family Residence
Listing Status Sold
Purchase Type For Sale
Square Footage 1,379 sqft
Price per Sqft $244
Subdivision Bay Vista Blvd
MLS Listing ID D6118048
Sold Date 05/28/21
Bedrooms 2
Full Baths 2
Construction Status Inspections
HOA Fees $3/ann
HOA Y/N Yes
Year Built 1979
Annual Tax Amount $1,298
Lot Size 9,147 Sqft
Acres 0.21
Lot Dimensions 74x125
Property Description
Lake views from inside your great room. Watch the birds fly overhead and fish jump all day long. Grab this opportunity to own in such an amazing location. Take a hike into lemon bay park only steps away from this home or take a bike ride downtown Englewood to the weekly farmers market or your favorite restaurant. Welcome to the popular Deed Restricted neighborhood of Bay Vista Blvd., hugged along Lemon Bay Park. This home is just a short walk as well to the kayak launch in Lemon Bay Park. Leave your cares behind when you enter this lovingly maintained home and find easy care tile flooring throughout all living areas & fabulous views of the serene lake through the hurricane rated windows. The roof and electrical panel were replaced in 2019. Home comes turn key furnished for your immediate use. Enjoy the option of entertaining in the formal living space or the light bright Florida room in the rear of the home. Relax in the evening on the rear screened in lanai while you read your favorite book and listen to the birds chirp. There is plenty of space in back yard for your future planned swimming pool. Guests will enjoy the split floor plan layout with sliding pocket doors that can separate both the guest suite and the master suite. Guests have a large private bath with lots of vanity space & chic coastal wallpaper. They will also have plenty of storage for suitcases in the walk-in guest closet. The oversized master suite hosts two large closets for all your wardrobe needs and an ensuite bathroom with an easy step in shower. The handyman in you will love the large garage with a large built in work table and cabinets. Relax and enjoy this beautiful, peaceful home in a coastal beach town, offering world class golf courses, marinas, waterside dining, restaurants, shopping, beaches, local farmer's market on Historic Dearborn St., and live music entertainment on most any weekend. TAKING BIDS. HIGHEST AND BEST DUE BY SATURDAY, 24TH AT NOON.
Location
State FL
County Sarasota
Community Bay Vista Blvd
Zoning RSF3
Rooms
Other Rooms Florida Room, Great Room
Interior
Interior Features Ceiling Fans(s), Open Floorplan, Split Bedroom, Thermostat, Walk-In Closet(s), Window Treatments
Heating Central, Electric
Cooling Central Air, Humidity Control
Flooring Carpet, Tile
Furnishings Turnkey
Fireplace false
Appliance Dishwasher, Disposal, Dryer, Electric Water Heater, Range, Range Hood, Refrigerator, Washer
Laundry In Garage
Exterior
Exterior Feature Irrigation System, Lighting, Rain Gutters, Sliding Doors
Garage Garage Door Opener, Workshop in Garage
Garage Spaces 2.0
Community Features Deed Restrictions
Utilities Available Cable Connected, Electricity Connected, Public, Sewer Connected, Water Connected
Waterfront false
View Y/N 1
View Water
Roof Type Shingle
Porch Covered, Rear Porch, Screened
Parking Type Garage Door Opener, Workshop in Garage
Attached Garage true
Garage true
Private Pool No
Building
Lot Description Level, Street Dead-End, Paved
Story 1
Entry Level One
Foundation Slab
Lot Size Range 0 to less than 1/4
Sewer Public Sewer
Water Public
Architectural Style Florida
Structure Type Block,Stucco
New Construction false
Construction Status Inspections
Schools
Elementary Schools Englewood Elementary
Middle Schools L.A. Ainger Middle
High Schools Lemon Bay High
Others
Pets Allowed Yes
Senior Community No
Pet Size Extra Large (101+ Lbs.)
Ownership Fee Simple
Monthly Total Fees $3
Acceptable Financing Cash, Conventional
Membership Fee Required Optional
Listing Terms Cash, Conventional
Num of Pet 1
Special Listing Condition None
Read Less
Want to know what your home might be worth? Contact us for a FREE valuation!

Our team is ready to help you sell your home for the highest possible price ASAP

© 2024 My Florida Regional MLS DBA Stellar MLS. All Rights Reserved.
Bought with COLDWELL BANKER SUNSTAR REALTY

GET MORE INFORMATION





