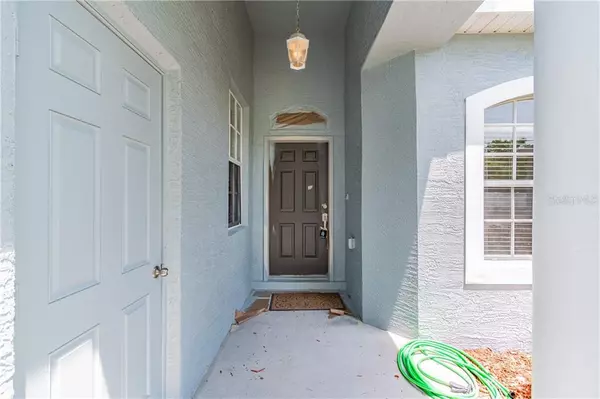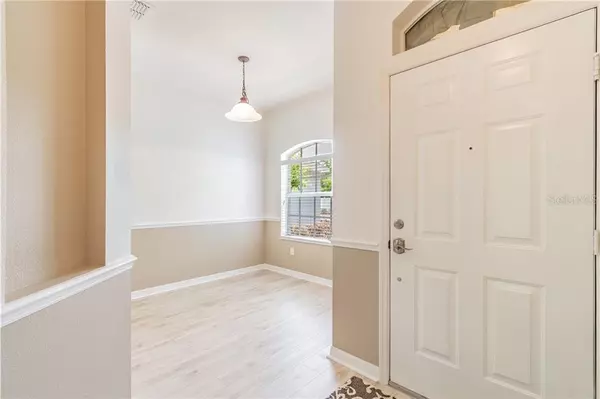$170,000
$161,900
5.0%For more information regarding the value of a property, please contact us for a free consultation.
12327 GALLANT CT Hudson, FL 34669
2 Beds
2 Baths
1,117 SqFt
Key Details
Sold Price $170,000
Property Type Single Family Home
Sub Type Villa
Listing Status Sold
Purchase Type For Sale
Square Footage 1,117 sqft
Price per Sqft $152
Subdivision Woodland Village At Shadow Run
MLS Listing ID U8119760
Sold Date 05/28/21
Bedrooms 2
Full Baths 2
Construction Status Financing,Inspections
HOA Fees $165/mo
HOA Y/N Yes
Year Built 2006
Annual Tax Amount $1,561
Lot Size 3,049 Sqft
Acres 0.07
Property Description
MAINTENANCE FREE & MOVE IN READY! Private conservation views from this 2 Bedroom, 2 Bath attached villa with 1 car garage backing to private conservation area. New vinyl flooring welcomes you as you enter the freshly painted front door and continues to the open and airy kitchen with Stainless Steel Appliances, an abundance of white cabinets plus a breakfast bar. Breakfast nook off of kitchen with window is great place to read and have morning coffee/tea. The inside laundry room has a slop sink and new washer/dryer. Overlooking the breakfast bar is the great room with sliding glass doors to the tranquil conservation area. Patio off the rear of the home offers great space to entertain, cookout, or just watch nature and relax. New carpet in both bedrooms. Master suite is ample size with dual sinks, walk in shower. Dont pass this one up.
Location
State FL
County Pasco
Community Woodland Village At Shadow Run
Zoning MPUD
Interior
Interior Features Eat-in Kitchen, High Ceilings, Kitchen/Family Room Combo, Walk-In Closet(s)
Heating Central, Electric
Cooling Central Air
Flooring Carpet, Vinyl
Furnishings Unfurnished
Fireplace false
Appliance Dishwasher, Dryer, Range, Refrigerator, Washer
Laundry Laundry Room
Exterior
Exterior Feature Sidewalk, Sliding Doors
Garage Driveway
Garage Spaces 1.0
Community Features Deed Restrictions
Utilities Available Cable Available, Electricity Connected, Sewer Connected, Water Connected
Waterfront false
Roof Type Shingle
Parking Type Driveway
Attached Garage true
Garage true
Private Pool No
Building
Story 1
Entry Level One
Foundation Slab
Lot Size Range 0 to less than 1/4
Sewer Public Sewer
Water Public
Structure Type Block,Stucco
New Construction false
Construction Status Financing,Inspections
Schools
Elementary Schools Moon Lake-Po
Middle Schools Crews Lake Middle-Po
High Schools Hudson High-Po
Others
Pets Allowed Yes
HOA Fee Include Escrow Reserves Fund,Maintenance Structure,Maintenance Grounds,Management,Pest Control,Trash
Senior Community No
Pet Size Extra Large (101+ Lbs.)
Ownership Fee Simple
Monthly Total Fees $165
Acceptable Financing Cash, Conventional, VA Loan
Membership Fee Required Required
Listing Terms Cash, Conventional, VA Loan
Num of Pet 2
Special Listing Condition None
Read Less
Want to know what your home might be worth? Contact us for a FREE valuation!

Our team is ready to help you sell your home for the highest possible price ASAP

© 2024 My Florida Regional MLS DBA Stellar MLS. All Rights Reserved.
Bought with RE/MAX ACTION FIRST OF FLORIDA

GET MORE INFORMATION





