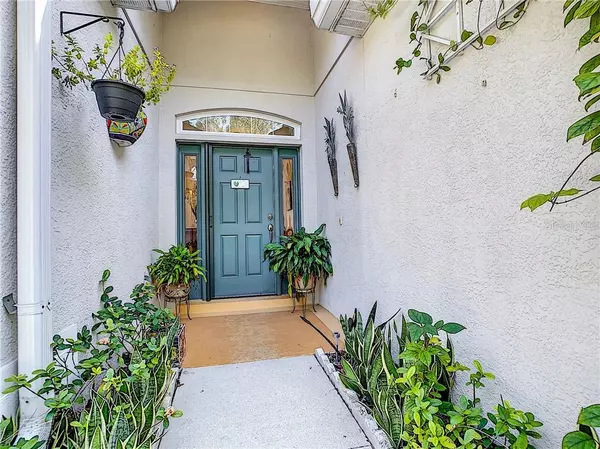$396,000
$386,000
2.6%For more information regarding the value of a property, please contact us for a free consultation.
12171 MAPLE RIDGE DR Parrish, FL 34219
3 Beds
2 Baths
2,000 SqFt
Key Details
Sold Price $396,000
Property Type Single Family Home
Sub Type Single Family Residence
Listing Status Sold
Purchase Type For Sale
Square Footage 2,000 sqft
Price per Sqft $198
Subdivision River Wilderness Ph Iii Sp C
MLS Listing ID A4490400
Sold Date 06/18/21
Bedrooms 3
Full Baths 2
HOA Fees $178/qua
HOA Y/N Yes
Year Built 2005
Annual Tax Amount $3,831
Lot Size 6,534 Sqft
Acres 0.15
Lot Dimensions 55x120
Property Description
Step into Vivid Color on a Neutral Background...Step into Light-Filled, Open Space with a Soaring Ceiling...Step into Tropical Views of the Private Pool & Scenic Lake Behind...Step into Your New Home with Quintessential Florida Flair! Located in 'The Hammocks' section of River Wilderness, this Gem has the Floor-Plan, Function, Flow & Flexibility most buyers desire. Don't need 3 BR's? Use 3rd BR as an office/hobby/class-room. Formal & Informal Areas surround a spacious Kitchen which has newer LG Tinted SS Appliances, Granite Counters, Breakfast Bar, Ample Cabinet Storage & Built-in Desk. Family Room is adjacent to Eating Nook/Kitchen & has slider to pool/lanai. Living Rm also has slider to Pool/Lanai. Owner's Suite has its own French Door access to Pool/Lanai, 2 Walk-In Closets & Private En-Suite complete w/Double Vanities, Linen Closet, Soaking Tub, Separate Shower & Private Water Closet w/door! Enjoy relaxing? The Screen-Enclosed Outdoor Living Sq. Footage provides plenty of Covered Lounging, Dining & Conversation Areas as well as Refreshing Pool w/Water-Fall Feature, Sun-Tanning Space & Grilling & Storage Areas all kept Private by Newer Remote-Controlled Sun Shade. Hate carpeting that can trap dirt, sand, stains, hair & germs? No worries here; this home has only 20" Diagonal Tile & Hardwood Flooring for Easy Clean-Up & Sanitation. There's also a large Laundry Room complete with Newer Washer/Dryer, Counter Space for Folding, Sink & Broom Closet! And let's not forget a New A/C in 2017, New Water Heater in 2018, New Hurricane-Impact Windows in 2017, New Pool Screen Enclosure in 2019 & those Gorgeous Louvered Shutters throughout that Accessorize any Decor Aesthetic! Tile Roof, Stucco Exterior & HOA fee includes Exterior Grounds Maintenance. No CDD & there's also a Community Pool just for The Hammocks. This is a Beautiful Community w/many Optional Amenities close to every convenience, yet the feel of Privacy with a 24 hr manned security gate. Enjoy seeing this home!
Location
State FL
County Manatee
Community River Wilderness Ph Iii Sp C
Zoning PDR/NCO
Interior
Interior Features Ceiling Fans(s), Crown Molding, Eat-in Kitchen, High Ceilings, Kitchen/Family Room Combo, Living Room/Dining Room Combo, Open Floorplan, Solid Surface Counters, Solid Wood Cabinets, Stone Counters, Vaulted Ceiling(s), Window Treatments
Heating Electric, Heat Pump
Cooling Central Air
Flooring Hardwood, Tile
Fireplace false
Appliance Dishwasher, Disposal, Dryer, Microwave, Range, Refrigerator, Washer
Laundry Inside, Laundry Room
Exterior
Exterior Feature Irrigation System, Rain Gutters, Sidewalk
Garage Garage Door Opener
Garage Spaces 2.0
Pool Child Safety Fence, Gunite, In Ground, Screen Enclosure
Community Features Deed Restrictions, Fishing, Fitness Center, Gated, Golf Carts OK, Golf, No Truck/RV/Motorcycle Parking, Playground, Pool, Sidewalks, Tennis Courts
Utilities Available BB/HS Internet Available, Cable Available, Electricity Connected, Phone Available, Public, Sprinkler Recycled, Underground Utilities
Amenities Available Clubhouse, Fitness Center, Golf Course, Optional Additional Fees, Tennis Court(s)
Waterfront false
View Y/N 1
View Water
Roof Type Tile
Porch Enclosed, Screened
Parking Type Garage Door Opener
Attached Garage true
Garage true
Private Pool Yes
Building
Lot Description Cul-De-Sac, Level, Sidewalk, Paved
Story 1
Entry Level One
Foundation Slab
Lot Size Range 0 to less than 1/4
Sewer Public Sewer
Water Public
Structure Type Block,Stucco
New Construction false
Others
Pets Allowed Yes
HOA Fee Include 24-Hour Guard,Pool,Maintenance Grounds,Security
Senior Community No
Ownership Fee Simple
Monthly Total Fees $332
Acceptable Financing Cash, Conventional
Membership Fee Required Required
Listing Terms Cash, Conventional
Special Listing Condition None
Read Less
Want to know what your home might be worth? Contact us for a FREE valuation!

Our team is ready to help you sell your home for the highest possible price ASAP

© 2024 My Florida Regional MLS DBA Stellar MLS. All Rights Reserved.
Bought with FINE PROPERTIES

GET MORE INFORMATION





