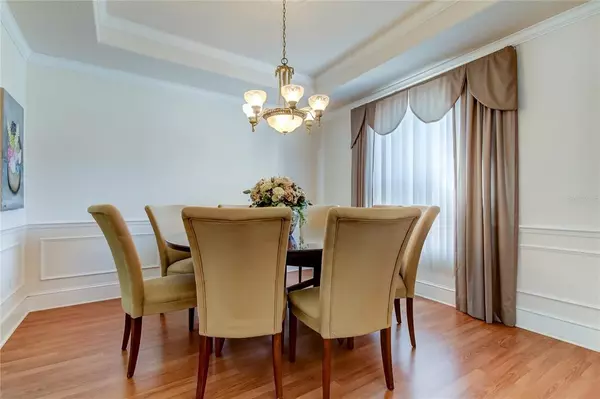$370,000
$360,500
2.6%For more information regarding the value of a property, please contact us for a free consultation.
9437 FRED ST Hudson, FL 34669
3 Beds
2 Baths
2,144 SqFt
Key Details
Sold Price $370,000
Property Type Single Family Home
Sub Type Single Family Residence
Listing Status Sold
Purchase Type For Sale
Square Footage 2,144 sqft
Price per Sqft $172
Subdivision Five A Ranches
MLS Listing ID W7837853
Sold Date 10/20/21
Bedrooms 3
Full Baths 2
Construction Status Financing
HOA Y/N No
Year Built 2000
Annual Tax Amount $2,169
Lot Size 1.070 Acres
Acres 1.07
Property Description
Looking for your dream home and the best of both worlds? Look no further! This home sits on over an acre lot and gives you that rural feel yet you’re just around the corner from shopping, fitness, restaurants, the beach, doctors and the hospital! Pull through the gated lot to your circular driveway and take in the fresh air as you enter the beautiful brass-bezel glass doorway. Step into the foyer with ceramic tile that leads into the living room with a view out the triple sliding glass doors to the mature vegetation of the graceful bamboo bordering the property line. Enjoy a fire in the wood burning fireplace while relaxing on the couch or enjoy the open floor plan view while cooking in the kitchen. Kitchen has black granite counters, large pantry, white cabinets, ceramic tile floor and appliances, double stainless-steel sink with goose neck faucet. Plenty of room at the counter for bar stools, lots of recessed lighting, overhead shelving for all your décor and a little dinette area for your table. But you can also entertain in the formal dining area that left no detail out. Beautiful crown molding, chair rail molding, coffered ceilings, a beautiful archway and a hanging light with a fancy medallion. Bonus room is perfect for your office/den. Laminate flooring and another beautiful ceiling fan with medallion. No detail is left out in this home as you work your way through the pocket door with a transient window above and beautiful molding to the two guest bedrooms and second bath. You’ll find a transient window above each door letting lots of natural light in the home. Both bedrooms have a double door closet, laminate flooring and ceiling fans. The back bedroom also has a sliding glass door to the enclosed screened lanai. Second bath has a full tub and shower with ceramic tile, vanity, medicine cabinet and another window to let more light in! As you find your way to the opposite side of the home you’ll find a very spacious master bedroom with a transient window above the door, a slider to the lanai and an eyebrow window lighting up the entire room with more natural light. Laminate flooring and a ceiling fan. Ceramic tile in the master bathroom, double sink vanity with underneath lighting and make-up area. Lots of recessed lighting plus a big glass block window over the garden tub. Easily step into the walk-in ceramic tiled shower with a glass block wall. Private enclosed toilet area and carpeted walk-in closet. Home has indoor laundry room with cabinets, laundry sink and enough room for a table to fold your clothes on. Garage is oversized with an extra tall garage door to store your truck, boat or other toys that you may have! Home has a security system and the A/C was replaced in Oct. 2017. Don’t miss this home and all the extras it has to offer. Call today for your showing!
Location
State FL
County Pasco
Community Five A Ranches
Zoning ER
Rooms
Other Rooms Attic, Bonus Room, Breakfast Room Separate, Den/Library/Office, Formal Dining Room Separate, Inside Utility
Interior
Interior Features Ceiling Fans(s), Coffered Ceiling(s), Crown Molding, Eat-in Kitchen, High Ceilings, Kitchen/Family Room Combo, Master Bedroom Main Floor, Split Bedroom, Stone Counters, Thermostat, Walk-In Closet(s), Window Treatments
Heating Electric
Cooling Central Air
Flooring Ceramic Tile, Laminate
Fireplaces Type Wood Burning
Furnishings Negotiable
Fireplace true
Appliance Dishwasher, Disposal, Dryer, Electric Water Heater, Microwave, Range, Refrigerator
Laundry Inside, Laundry Room
Exterior
Exterior Feature Fence, Rain Gutters, Sliding Doors
Garage Circular Driveway, Garage Door Opener, Ground Level, Oversized
Garage Spaces 2.0
Fence Chain Link, Wood
Utilities Available BB/HS Internet Available, Cable Available, Electricity Connected, Phone Available, Public, Sewer Connected, Water Available
Waterfront false
View Garden, Trees/Woods
Roof Type Shingle
Porch Covered, Enclosed, Front Porch, Patio, Rear Porch, Screened
Parking Type Circular Driveway, Garage Door Opener, Ground Level, Oversized
Attached Garage true
Garage true
Private Pool No
Building
Lot Description Cleared, In County, Level, Oversized Lot, Paved
Story 1
Entry Level One
Foundation Slab
Lot Size Range 1 to less than 2
Sewer Septic Tank
Water Well
Architectural Style Florida
Structure Type Block,Concrete,Stucco
New Construction false
Construction Status Financing
Schools
Elementary Schools Hudson Elementary-Po
Middle Schools Hudson Middle-Po
High Schools Hudson High-Po
Others
Pets Allowed Yes
Senior Community No
Ownership Fee Simple
Acceptable Financing Cash, Conventional, FHA
Listing Terms Cash, Conventional, FHA
Special Listing Condition None
Read Less
Want to know what your home might be worth? Contact us for a FREE valuation!

Our team is ready to help you sell your home for the highest possible price ASAP

© 2024 My Florida Regional MLS DBA Stellar MLS. All Rights Reserved.
Bought with HORIZON PALM REALTY GROUP

GET MORE INFORMATION





