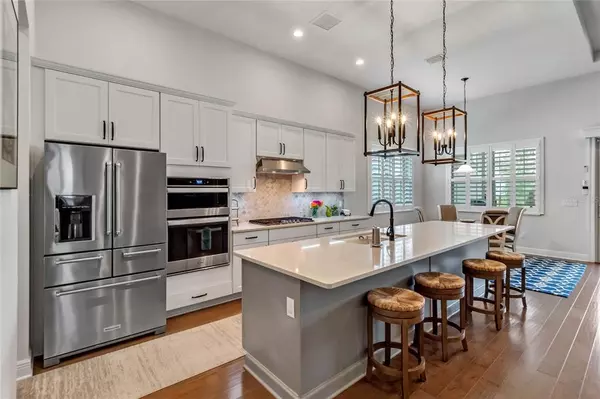$682,000
$689,995
1.2%For more information regarding the value of a property, please contact us for a free consultation.
15835 SHOREBIRD LN Winter Garden, FL 34787
3 Beds
3 Baths
2,353 SqFt
Key Details
Sold Price $682,000
Property Type Single Family Home
Sub Type Single Family Residence
Listing Status Sold
Purchase Type For Sale
Square Footage 2,353 sqft
Price per Sqft $289
Subdivision Lakeshore Preserve
MLS Listing ID O5969243
Sold Date 10/20/21
Bedrooms 3
Full Baths 3
Construction Status Inspections
HOA Fees $281/qua
HOA Y/N Yes
Year Built 2020
Annual Tax Amount $1,678
Lot Size 6,969 Sqft
Acres 0.16
Lot Dimensions 52x131
Property Description
Hard to find single story home with fantastic upgrades and appeal. This newer Mediterranean style Sebastian model by Toll Brothers offers an open and welcoming layout. With 12 foot ceilings in the main living areas, a gourmet kitchen with butlers pantry, three bedrooms and three well appointed baths. The kitchen boasts an oversized island that seats four comfortably, quartz counters, gas cooktop, stainless steel appliances, tile backsplash, and pendant lighting. The owners suite offers a spacious living area, tray ceiling, dual walk in closets with upgraded shelving package, dual sinks, and pebble flooring inside the frameless euro style shower. Other features include an extended lanai, plantation shutters throughout, hand-scrapped engineered hardwood, ceiling fans throughout, and extra built in storage in the garage. You'll love life at Lakeshore. Neighborhood amenities include multiple green spaces, lakefront clubhouse with fitness center, resort-style pool, firepit, summer kitchen, playgrounds, hammocks, club room, and common use access to Panther Lake via canoe or kayaks. Call today for a private showing!
Location
State FL
County Orange
Community Lakeshore Preserve
Zoning P-D
Rooms
Other Rooms Family Room, Formal Dining Room Separate, Great Room, Inside Utility
Interior
Interior Features Coffered Ceiling(s), Eat-in Kitchen, High Ceilings, In Wall Pest System, Kitchen/Family Room Combo, L Dining, Open Floorplan, Stone Counters, Thermostat, Tray Ceiling(s), Walk-In Closet(s)
Heating Central, Natural Gas
Cooling Central Air
Flooring Carpet, Ceramic Tile, Hardwood, Tile
Furnishings Unfurnished
Fireplace false
Appliance Cooktop, Dishwasher, Disposal, Gas Water Heater, Microwave, Range Hood, Refrigerator, Tankless Water Heater
Laundry Inside, Laundry Room
Exterior
Exterior Feature Irrigation System, Lighting, Rain Gutters, Sidewalk, Sliding Doors
Garage Driveway, Garage Door Opener
Garage Spaces 2.0
Community Features Deed Restrictions, Fishing, Fitness Center, Irrigation-Reclaimed Water, Park, Playground, Pool, Sidewalks, Water Access, Waterfront
Utilities Available Cable Available, Electricity Available, Natural Gas Available, Phone Available, Public, Sprinkler Recycled, Street Lights, Water Available
Amenities Available Clubhouse, Dock, Fitness Center, Park, Playground, Pool, Recreation Facilities
Waterfront false
Water Access 1
Water Access Desc Lake
View Garden
Roof Type Concrete,Tile
Porch Covered, Front Porch, Patio
Parking Type Driveway, Garage Door Opener
Attached Garage true
Garage true
Private Pool No
Building
Lot Description In County, Oversized Lot, Sidewalk, Paved
Entry Level One
Foundation Slab
Lot Size Range 0 to less than 1/4
Builder Name TOLL BROTHERS
Sewer Public Sewer
Water Public
Architectural Style Ranch, Spanish/Mediterranean
Structure Type Block,Stucco
New Construction false
Construction Status Inspections
Schools
Elementary Schools Water Spring Elementary
Middle Schools Bridgewater Middle
High Schools Horizon High School
Others
Pets Allowed Yes
HOA Fee Include Maintenance Grounds,Recreational Facilities
Senior Community No
Ownership Fee Simple
Monthly Total Fees $281
Acceptable Financing Cash, Conventional, VA Loan
Membership Fee Required Required
Listing Terms Cash, Conventional, VA Loan
Special Listing Condition None
Read Less
Want to know what your home might be worth? Contact us for a FREE valuation!

Our team is ready to help you sell your home for the highest possible price ASAP

© 2024 My Florida Regional MLS DBA Stellar MLS. All Rights Reserved.
Bought with HOMEVEST REALTY

GET MORE INFORMATION





