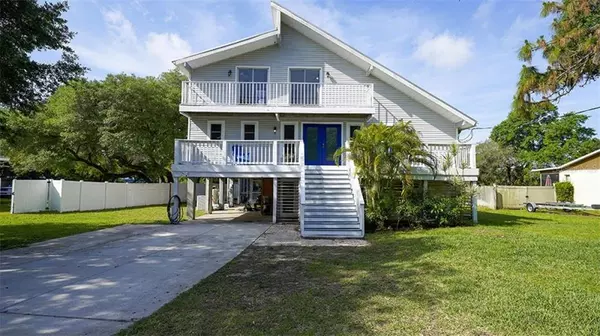$495,000
$495,000
For more information regarding the value of a property, please contact us for a free consultation.
914 MILL CREEK RD Bradenton, FL 34212
3 Beds
3 Baths
2,100 SqFt
Key Details
Sold Price $495,000
Property Type Single Family Home
Sub Type Single Family Residence
Listing Status Sold
Purchase Type For Sale
Square Footage 2,100 sqft
Price per Sqft $235
Subdivision Not In Subdivision
MLS Listing ID A4497390
Sold Date 05/28/21
Bedrooms 3
Full Baths 2
Half Baths 1
Construction Status Appraisal,Financing,Inspections
HOA Y/N No
Year Built 1988
Annual Tax Amount $3,665
Lot Size 0.540 Acres
Acres 0.54
Property Description
**Multiple Offers Received** Enjoy your own private Florida paradise with this spacious Riverfront, Key West-style pool home on over 1/2 acre with NO HOA and NO deed restrictions! Direct access to the Manatee River and Gulf of Mexico from your dock for boating, fishing, kayaking and paddle boarding, or just sitting back and enjoying nature. The home has been updated nicely and has peaceful views from every room. It offers abundant natural light, high ceilings, Plantation wood shutters and hard flooring throughout. No carpet! The kitchen has wood cabinets, stainless appliances and granite counters with a large breakfast bar. Also on the main level, there is a family room, living room, dining room, half-bath and laundry room. The upper level has a spacious master bedroom with walk-in closet, ensuite bath and its own deck/balcony with view of the river. The guest bedrooms have balconies too. An impressive two-story pool cage (re-screening April 2021) with a huge 35x13 heated pool makes the ideal location to entertain friends & family and enjoy the sunsets from your southwest facing waterfront. There is a spacious 28x28 enclosed garage and workshop with lots of storage and an oversized carport for cars, boats and your favorite toys. And, to keep Fido safely in the yard, an invisible fence with collar is included with the sale. This home is very special in a secluded area of unspoiled charm! Just a short drive to I-75, close to shopping and dining, and an easy commute to Lakewood Ranch, Bradenton, Sarasota and St. Pete/Tampa. One-year home warranty from American Home Shield. Schedule your private showing today!
Location
State FL
County Manatee
Community Not In Subdivision
Zoning RSF2
Rooms
Other Rooms Family Room, Inside Utility
Interior
Interior Features Cathedral Ceiling(s), Ceiling Fans(s), Eat-in Kitchen, High Ceilings, Kitchen/Family Room Combo, Living Room/Dining Room Combo, Open Floorplan, Stone Counters, Vaulted Ceiling(s), Walk-In Closet(s), Window Treatments
Heating Central, Electric, Heat Pump
Cooling Central Air
Flooring Ceramic Tile, Laminate
Fireplace false
Appliance Dishwasher, Disposal, Dryer, Electric Water Heater, Microwave, Range, Refrigerator, Washer, Water Softener
Exterior
Exterior Feature Balcony, Sliding Doors
Garage Boat, Covered, Driveway, Garage Faces Rear, Oversized, Workshop in Garage
Pool Gunite, Heated, In Ground, Screen Enclosure
Utilities Available BB/HS Internet Available, Cable Available, Electricity Connected
Waterfront true
Waterfront Description River Front
View Y/N 1
Water Access 1
Water Access Desc Gulf/Ocean,Intracoastal Waterway,River
View Water
Roof Type Metal
Porch Deck, Front Porch, Rear Porch, Screened
Parking Type Boat, Covered, Driveway, Garage Faces Rear, Oversized, Workshop in Garage
Garage false
Private Pool Yes
Building
Entry Level Two
Foundation Slab
Lot Size Range 1/2 to less than 1
Sewer Septic Tank
Water Well
Architectural Style Key West
Structure Type Vinyl Siding,Wood Frame
New Construction false
Construction Status Appraisal,Financing,Inspections
Schools
Elementary Schools Gene Witt Elementary
Middle Schools Carlos E. Haile Middle
High Schools Parrish Community High
Others
Pets Allowed Yes
HOA Fee Include Private Road
Senior Community No
Ownership Fee Simple
Acceptable Financing Cash, Conventional, FHA, VA Loan
Listing Terms Cash, Conventional, FHA, VA Loan
Special Listing Condition None
Read Less
Want to know what your home might be worth? Contact us for a FREE valuation!

Our team is ready to help you sell your home for the highest possible price ASAP

© 2024 My Florida Regional MLS DBA Stellar MLS. All Rights Reserved.
Bought with CAREFREE REALTY INC

GET MORE INFORMATION





