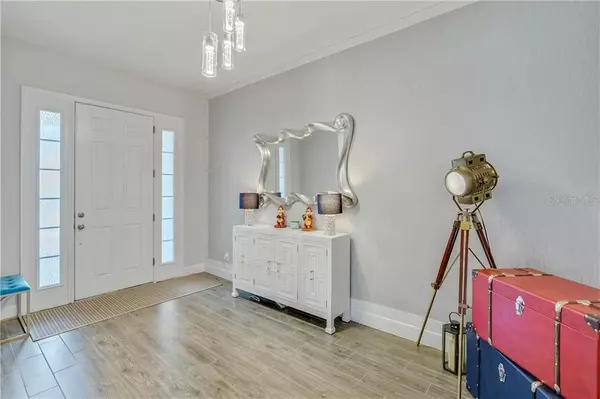$573,500
$575,900
0.4%For more information regarding the value of a property, please contact us for a free consultation.
7609 TANGERINE KNOLL LOOP Winter Garden, FL 34787
3 Beds
4 Baths
3,138 SqFt
Key Details
Sold Price $573,500
Property Type Single Family Home
Sub Type Single Family Residence
Listing Status Sold
Purchase Type For Sale
Square Footage 3,138 sqft
Price per Sqft $182
Subdivision Sanctuary/Hamlin
MLS Listing ID O5931236
Sold Date 04/26/21
Bedrooms 3
Full Baths 3
Half Baths 1
Construction Status Appraisal,Inspections
HOA Fees $116/mo
HOA Y/N Yes
Year Built 2019
Annual Tax Amount $7,071
Lot Size 7,405 Sqft
Acres 0.17
Property Description
Welcome Home to your almost new, meticulously maintained, 3 bedroom 3.5 bath, PLUS a den/office that can be used as an additional bedroom and a bonus room. The bonus room has a full bathroom so it could be used as an in law suite as well. Your stunning new home has an open floor plan where the upgrades are featured the moment you step in the front door. Starting with the raised ceilings in the entry way that lead to your open living room/kitchen/dining room combination that is perfect for entertaining! Your kitchen features an oversized pantry, quartz countertops, stainless appliances, range hood and sink, a large island and gas range. Your impressive master bedroom suite has two walk in closets that have direct access to your laundry room, and an en suite bathroom that features a modern tub and dual vanities. Relax after a long day by opening the accordion doors to your patio and soaking in your hot tub or heading upstairs to your bonus room complete with surround sound and a projector making it perfect for movie nights. Your new home is also fully smart home capable. Sanctuary at Hamlin is perfectly located to major highways and the attractions. Also, walking distance to the stores, restaurants and parks in Hamlin. Schedule your private showing today!!
Location
State FL
County Orange
Community Sanctuary/Hamlin
Zoning P-D
Interior
Interior Features Ceiling Fans(s), Kitchen/Family Room Combo, Living Room/Dining Room Combo, Open Floorplan, Pest Guard System, Solid Surface Counters, Split Bedroom, Walk-In Closet(s)
Heating Central
Cooling Central Air
Flooring Ceramic Tile, Vinyl
Fireplace false
Appliance Built-In Oven, Cooktop, Dishwasher, Disposal, Dryer, Ice Maker, Microwave, Range, Range Hood, Refrigerator, Tankless Water Heater, Washer
Exterior
Exterior Feature Fence, Irrigation System, Sidewalk, Sliding Doors
Garage Driveway
Garage Spaces 2.0
Fence Vinyl
Community Features Deed Restrictions
Utilities Available BB/HS Internet Available, Cable Available, Natural Gas Available, Public, Street Lights
Amenities Available Park, Playground
Waterfront false
Roof Type Shingle
Parking Type Driveway
Attached Garage true
Garage true
Private Pool No
Building
Story 2
Entry Level Two
Foundation Slab
Lot Size Range 0 to less than 1/4
Sewer Public Sewer
Water None
Structure Type Stucco
New Construction false
Construction Status Appraisal,Inspections
Schools
Elementary Schools Independence Elementary
Middle Schools Bridgewater Middle
High Schools Windermere High School
Others
Pets Allowed Yes
HOA Fee Include Common Area Taxes,Maintenance Grounds
Senior Community No
Ownership Fee Simple
Monthly Total Fees $116
Acceptable Financing Cash, Conventional, VA Loan
Membership Fee Required Required
Listing Terms Cash, Conventional, VA Loan
Special Listing Condition None
Read Less
Want to know what your home might be worth? Contact us for a FREE valuation!

Our team is ready to help you sell your home for the highest possible price ASAP

© 2024 My Florida Regional MLS DBA Stellar MLS. All Rights Reserved.
Bought with NEXTHOME NEIGHBORHOOD REALTY

GET MORE INFORMATION





