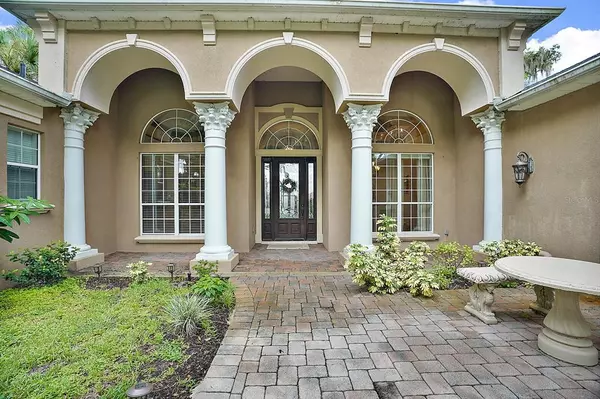$486,000
$475,000
2.3%For more information regarding the value of a property, please contact us for a free consultation.
1425 MOSSWOOD DR Leesburg, FL 34748
3 Beds
3 Baths
2,674 SqFt
Key Details
Sold Price $486,000
Property Type Single Family Home
Sub Type Single Family Residence
Listing Status Sold
Purchase Type For Sale
Square Footage 2,674 sqft
Price per Sqft $181
Subdivision Beverly Point
MLS Listing ID G5045365
Sold Date 09/23/21
Bedrooms 3
Full Baths 3
Construction Status No Contingency
HOA Y/N No
Year Built 2007
Annual Tax Amount $5,299
Lot Size 0.550 Acres
Acres 0.55
Lot Dimensions 106x133
Property Description
Start fresh this fall in this beautiful sprawling home on one of the largest lots in Beverly Pointe. Sitting one row from the shores of Lake Griffin, this property includes a welcoming stone patio & front yard dotted by moss-covered Cypress trees. The double lot is so wide that there’s a side-entry driveway. Step inside the front door to find soaring, lighted double-tray ceilings, tile & hardwood flooring, ornate chandeliers and stunning floor-to-ceiling windows. Your kitchen includes granite countertops, stainless steel appliances, a pantry, a breakfast bar and an eating nook. The kitchen also offers a seamless bay window view out to the screened-in pool area. What a perfect backyard for entertaining! There’s an outdoor kitchen, covered seating & lounging areas, and, of course, a beautiful pool. Back inside, the lovely master suite includes built-ins and direct access to the pool area. The large ensuite features his & hers vanities, a W/C, a massive walk-in shower and a soaking tub with a view. The hallway bathroom has access to the back patio and pool. Don’t forget about the den/office off the foyer, which could be used as another guest room too. The sought-after community of Beverly Point is close to parks, schools, shopping and dining. This special home will not last long. New residents are arriving in Florida every day, so make an appointment now before someone else does!
Location
State FL
County Lake
Community Beverly Point
Zoning R-1A
Rooms
Other Rooms Den/Library/Office, Family Room, Formal Dining Room Separate, Formal Living Room Separate
Interior
Interior Features Ceiling Fans(s), High Ceilings, Kitchen/Family Room Combo, Split Bedroom, Stone Counters, Thermostat, Tray Ceiling(s), Wet Bar
Heating Central
Cooling Central Air
Flooring Carpet, Laminate, Tile
Fireplaces Type Gas, Family Room
Furnishings Unfurnished
Fireplace true
Appliance Built-In Oven, Cooktop, Dishwasher, Disposal, Dryer, Freezer, Ice Maker, Range Hood, Refrigerator, Washer
Laundry Inside
Exterior
Exterior Feature Irrigation System, Rain Gutters, Sliding Doors
Garage Driveway, Garage Door Opener, Garage Faces Side
Garage Spaces 2.0
Pool Heated, In Ground, Lighting, Screen Enclosure
Utilities Available Cable Connected, Electricity Connected, Natural Gas Connected, Sprinkler Well, Underground Utilities, Water Connected
Waterfront false
View Y/N 1
Water Access 1
Water Access Desc Lake - Chain of Lakes
View Pool, Water
Roof Type Shingle
Porch Covered, Enclosed, Front Porch, Porch, Rear Porch, Screened
Parking Type Driveway, Garage Door Opener, Garage Faces Side
Attached Garage true
Garage true
Private Pool Yes
Building
Lot Description Corner Lot, City Limits, Level, Oversized Lot, Paved
Story 1
Entry Level One
Foundation Slab
Lot Size Range 1/2 to less than 1
Sewer Public Sewer
Water Private, Public
Architectural Style Custom
Structure Type Block,Stucco
New Construction false
Construction Status No Contingency
Others
Pets Allowed Yes
Senior Community No
Ownership Fee Simple
Acceptable Financing Cash, Conventional, FHA, VA Loan
Membership Fee Required None
Listing Terms Cash, Conventional, FHA, VA Loan
Special Listing Condition None
Read Less
Want to know what your home might be worth? Contact us for a FREE valuation!

Our team is ready to help you sell your home for the highest possible price ASAP

© 2024 My Florida Regional MLS DBA Stellar MLS. All Rights Reserved.
Bought with DUNN REALTY

GET MORE INFORMATION





