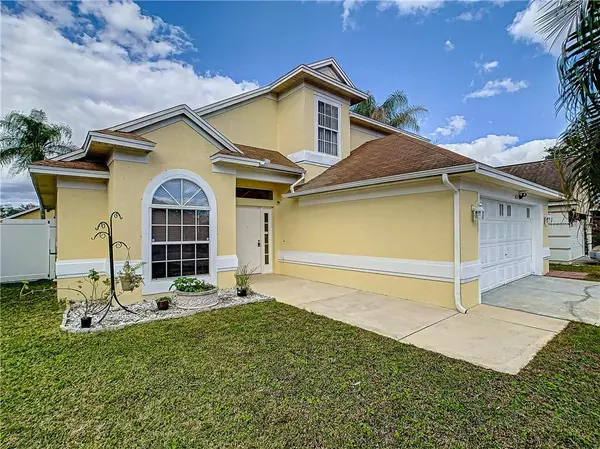$352,500
$354,900
0.7%For more information regarding the value of a property, please contact us for a free consultation.
1423 WELSON RD Orlando, FL 32837
3 Beds
3 Baths
2,026 SqFt
Key Details
Sold Price $352,500
Property Type Single Family Home
Sub Type Single Family Residence
Listing Status Sold
Purchase Type For Sale
Square Footage 2,026 sqft
Price per Sqft $173
Subdivision Southchase
MLS Listing ID S5043297
Sold Date 05/07/21
Bedrooms 3
Full Baths 2
Half Baths 1
Construction Status Appraisal,Financing,Inspections
HOA Fees $18
HOA Y/N Yes
Year Built 1991
Annual Tax Amount $3,407
Lot Size 5,662 Sqft
Acres 0.13
Property Description
PREVIOUS BUYERS FINANCING FELL TROUGH. SOUTH CHASE. This fantastic ENERGY EFFICIENCY home offers 2,026 square feet of living space including 3 bedrooms, 2.5 baths, and a spacious 2 car garage. The house has an open split floor plan featuring a large master bedroom in the first floor, cathedral ceilings, Open space concept with a beautiful fireplace, tile and laminate wood floors, kitchen with tile backsplash, pool waterfall jets in the background, covered patio, screened enclosure cabana and fenced back yard. the perfect place for a pool-side barbeque. Open loft as a bonus area in the second floor overlooking the first floor. This home is ENERGY EFFICIENCY comes with $34,500 NEW WHOLE HOUSE SOLAR PANNELS your ENERGY COST TO A MINIMUM, $79.00 in summer. New AIR CONDITIONER. Fresh paint, Epoxy paint in the garage. Easy access to the major highways SR 417 , SR 528 , I4 & Turnpike, 15 minutes from the Orlando international airport, theme parks, Florida and millennium mall and outlet. 5 minutes from the Loop shopping center. Walking distance to the essential retail stores, multicultural restaurants, post office, financial institutions, and more.
Location
State FL
County Orange
Community Southchase
Zoning P-D
Rooms
Other Rooms Loft
Interior
Interior Features Cathedral Ceiling(s), Ceiling Fans(s), Eat-in Kitchen, Open Floorplan, Walk-In Closet(s)
Heating Central, Electric, Solar
Cooling Central Air
Flooring Ceramic Tile, Laminate
Fireplaces Type Living Room, Wood Burning
Fireplace true
Appliance Convection Oven, Dishwasher, Disposal, Electric Water Heater, Microwave, Refrigerator
Laundry In Garage
Exterior
Exterior Feature Fence, Rain Gutters, Sidewalk, Sliding Doors
Garage Driveway, Garage Door Opener
Garage Spaces 2.0
Fence Vinyl
Pool In Ground, Screen Enclosure
Community Features Deed Restrictions, Park, Playground, Tennis Courts
Utilities Available BB/HS Internet Available, Cable Available, Electricity Available, Solar, Street Lights, Water Available
Amenities Available Basketball Court, Park, Playground
Waterfront false
Roof Type Shingle
Porch Enclosed, Rear Porch
Parking Type Driveway, Garage Door Opener
Attached Garage true
Garage true
Private Pool Yes
Building
Story 2
Entry Level Two
Foundation Slab
Lot Size Range 0 to less than 1/4
Sewer Public Sewer
Water Public
Structure Type Block,Stucco,Wood Frame
New Construction false
Construction Status Appraisal,Financing,Inspections
Schools
Elementary Schools Southwood Elem
Middle Schools South Creek Middle
High Schools Cypress Creek High
Others
Pets Allowed Yes
Senior Community No
Ownership Fee Simple
Monthly Total Fees $37
Acceptable Financing Cash, Conventional, FHA, VA Loan
Membership Fee Required Required
Listing Terms Cash, Conventional, FHA, VA Loan
Special Listing Condition None
Read Less
Want to know what your home might be worth? Contact us for a FREE valuation!

Our team is ready to help you sell your home for the highest possible price ASAP

© 2024 My Florida Regional MLS DBA Stellar MLS. All Rights Reserved.
Bought with AGENT TRUST REALTY CORPORATION

GET MORE INFORMATION





