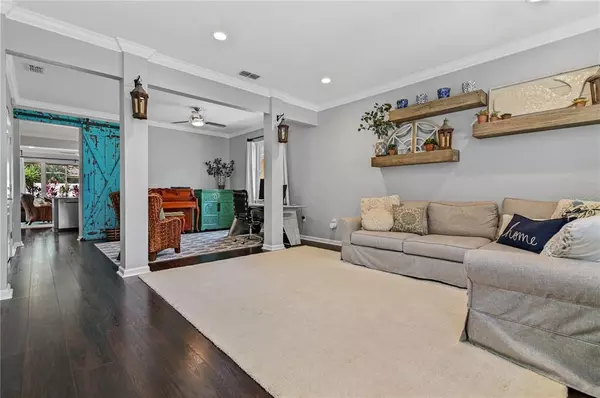$590,000
$575,000
2.6%For more information regarding the value of a property, please contact us for a free consultation.
13255 ROXBORO RD Windermere, FL 34786
4 Beds
4 Baths
2,628 SqFt
Key Details
Sold Price $590,000
Property Type Single Family Home
Sub Type Single Family Residence
Listing Status Sold
Purchase Type For Sale
Square Footage 2,628 sqft
Price per Sqft $224
Subdivision Lake Sawyer South Ph 01
MLS Listing ID O5969049
Sold Date 09/27/21
Bedrooms 4
Full Baths 3
Half Baths 1
Construction Status Inspections
HOA Fees $44/qua
HOA Y/N Yes
Year Built 2008
Annual Tax Amount $3,926
Lot Size 6,098 Sqft
Acres 0.14
Property Description
***Multiple offers - Highest and best by Sunday, September 5th at 4pm. *** Welcome home! Expect to be impressed by this move-in ready home that shows like a model and is located in the desirable Berkshire Park community in Windermere, Florida. Meticulously maintained by the original owners, this home is well-appointed throughout with over $200,000 in improvements. This spacious home has 4 bedrooms, 3 full baths, 1 half bath and a beautiful custom pool, outdoor fire pit, and a private outdoor retreat area. Upon entering you’ll notice the wide plank laminate wood floors, crown molding throughout, and attention to detail! The formal living room and dining room, accented with a custom barn door, provides a great area for entertaining. The stunning kitchen was renovated and is a chef’s dream with 42" modern cabinets, beautiful quartz countertops, farmhouse sink, stainless steel appliances, generously sized island with bar seating, and beautiful backsplash. The kitchen opens to the sunlit family room and dinette area. In the family room you will appreciate the custom entertainment center with shelving and storage as well as the customized picturesque windows overlooking the screened-in wrap around porch and pool area. The French doors off the family room open to the extended paved lanai that provides several exterior fans for comfort. The custom heated “spool” gives you the best of both worlds as it has spa jets throughout and can hold 15 people! You’ll enjoy roasting marshmallows at the outdoor firepit and you have plenty of private, fully fenced yard space for a playset or outdoor games. Head upstairs to the owner’s suite and 3 additional bedrooms. The massive owner’s suite has a tray ceiling, wood accent wall, barn door, and a spacious walk-in closet with custom shelving. The owner’s bath is spa-like with marble vanities, imported marble accents from Greece, and a huge walk-in shower with frameless glass, body jets, a rain showerhead and custom niches. The second and third bedrooms have custom closet systems, recessed lighting and connect via a Jack & Jill bathroom. The spacious fourth bedroom has a private full bathroom, custom closet and makes a great guest suite. The laundry room is conveniently located on the second floor with custom cabinetry. The garage has been upgraded with epoxy flooring, cabinetry, and storage racks. Some of the updates include new double paned windows (2018), new French doors (2018), exterior and interior paint (2017), extensive kitchen and owner’s bath renovation, new flooring throughout, tankless hot water heater, upgraded alarm system, wooden window casings, and much more. Please ask for the additional list of features and upgrades of this wonderful home! Berkshire Park has low HOA fees and features a gorgeous community swimming pool, a cabana, covered playground, putting green and tennis courts. Residents of Berkshire Park enjoy access to some of the best “A” rated schools in Orange County and only minutes from the Lakeside shopping plaza, new restaurants, Disney and all that Central Florida has to offer. Conveniently located near the 429, the FL Turnpike, the 408 and I-4. Don't delay as this beautiful house won't last long! Be sure to view the video tour here: https://www.youtube.com/embed/zH_hirdRzmg
Location
State FL
County Orange
Community Lake Sawyer South Ph 01
Zoning P-D
Interior
Interior Features Attic Fan, Built-in Features, Crown Molding, Eat-in Kitchen, Kitchen/Family Room Combo, Living Room/Dining Room Combo, Dormitorio Principal Arriba, Open Floorplan, Solid Wood Cabinets, Stone Counters, Walk-In Closet(s)
Heating Central
Cooling Central Air
Flooring Carpet, Laminate, Tile
Fireplaces Type Wood Burning
Fireplace true
Appliance Dishwasher, Disposal, Microwave, Range, Tankless Water Heater
Laundry Laundry Room
Exterior
Exterior Feature Fence, French Doors, Irrigation System
Garage Driveway, Garage Door Opener
Garage Spaces 2.0
Fence Vinyl
Pool Heated, In Ground, Lighting, Screen Enclosure
Community Features Deed Restrictions, Park, Playground, Pool, Sidewalks, Tennis Courts
Utilities Available Electricity Connected, Propane, Sewer Connected, Water Connected
Amenities Available Fence Restrictions, Playground, Pool, Tennis Court(s)
Waterfront false
Roof Type Shingle
Porch Front Porch, Rear Porch, Screened
Parking Type Driveway, Garage Door Opener
Attached Garage true
Garage true
Private Pool Yes
Building
Lot Description Sidewalk, Paved
Entry Level Two
Foundation Slab
Lot Size Range 0 to less than 1/4
Sewer Public Sewer
Water Public
Structure Type Block,Stucco
New Construction false
Construction Status Inspections
Schools
Elementary Schools Sunset Park Elem
Middle Schools Horizon West Middle School
High Schools Windermere High School
Others
Pets Allowed Yes
HOA Fee Include Pool
Senior Community No
Ownership Fee Simple
Monthly Total Fees $44
Acceptable Financing Cash, Conventional
Membership Fee Required Required
Listing Terms Cash, Conventional
Special Listing Condition None
Read Less
Want to know what your home might be worth? Contact us for a FREE valuation!

Our team is ready to help you sell your home for the highest possible price ASAP

© 2024 My Florida Regional MLS DBA Stellar MLS. All Rights Reserved.
Bought with RE/MAX PRIME PROPERTIES

GET MORE INFORMATION





