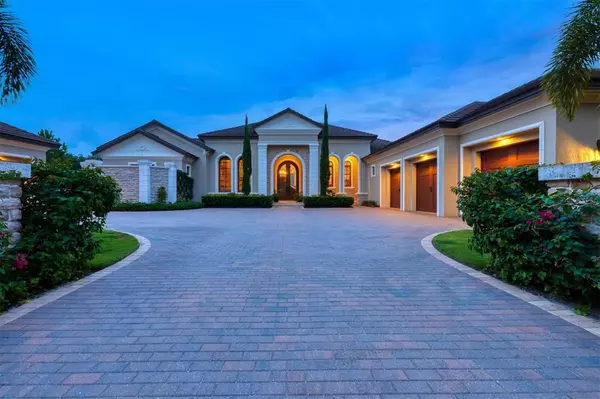$3,600,000
$3,995,000
9.9%For more information regarding the value of a property, please contact us for a free consultation.
8495 LINDRICK LN Bradenton, FL 34202
4 Beds
4 Baths
6,352 SqFt
Key Details
Sold Price $3,600,000
Property Type Single Family Home
Sub Type Single Family Residence
Listing Status Sold
Purchase Type For Sale
Square Footage 6,352 sqft
Price per Sqft $566
Subdivision Concession
MLS Listing ID A4504995
Sold Date 09/24/21
Bedrooms 4
Full Baths 4
Construction Status Inspections,Other Contract Contingencies
HOA Fees $460/qua
HOA Y/N Yes
Year Built 2016
Annual Tax Amount $21,595
Lot Size 1.010 Acres
Acres 1.01
Property Description
Designed to the highest level of prestige, privacy, and pampering, this custom John Cannon estate surpasses excellence. A capacious manor on a one-acre homesite that crafts unhindered living, your every imaginable need and wish have been fulfilled. Throughout the sprawling 6,352-square-foot residence, sophisticated design elements, thoughtful functionality, classically elegant finishes, and illustrious amenities craft a balanced place of beauty and splendor. Entering the grand foyer, the living room welcomes you with warmth and pristine views of the pool, as the breathtaking space presents a gracious interior that is cozy and inviting. Natural tones, dark coffered ceiling beams, crown molding and lit built-ins add charm to the room. Adjacent is the impressive temperature-controlled wine room for easy access when entertaining, capable of holding over 400 bottles of your favorite vintages. Ideal for preparing feasts of all sizes, the gorgeous gourmet kitchen boasts a stunning island for dining and chef-grade appliances including a Wolf double oven gas range with a vent hood, split Subzero refrigerator and freezer along with two drawer beverage refrigerators for added convenience. Open to the kitchen, the family room is a quiet area to unwind as you open the disappearing, cornerless impact sliders for indoor-outdoor living. Complete flexibility to keep up with today’s changing world, this home’s intelligent design features a study with floor-to-ceiling bookshelves; a pool bath; a bonus room including a wood-paneled and beamed vaulted ceiling with a built-in office desk and fireplace; and a magnificent cabana with matching vaulted wood ceilings and outdoor kitchen with a bar that leads to the extended lanai. The screened lanai generously embraces the home with several access areas for a private oasis by the shimmering pool, oversized spa beneath the gazebo with a fireplace, and a separate fire pit – all hidden by tropical landscaping and conservation views. Three quality-sized guest bedrooms are opposite from the luxurious master suite, showcasing a sitting room, a men’s closet and hers’ 12x12 customized dressing room, and resort-style en-suite bath featuring a center soaking tub, Roman shower, dual sinks, incredible architectural beam ceiling, and private courtyard. This home includes an attached three-car garage as well as a detached, air-conditioned two-car garage that has been converted into a gym, but can be converted back to a garage for the automobile enthusiast or converted into a private casita guest house. This home is beyond comparison, above expectations and is located in the upscale and desirable Concession Golf Club & Residences. Home to the February 2021 PGA Tour World Golf Championship while also being close to world-renown beaches, fine dining and shopping.
Location
State FL
County Manatee
Community Concession
Zoning PDR
Rooms
Other Rooms Bonus Room, Breakfast Room Separate, Den/Library/Office, Family Room, Florida Room, Formal Dining Room Separate, Formal Living Room Separate, Inside Utility
Interior
Interior Features Built-in Features, Ceiling Fans(s), Coffered Ceiling(s), Crown Molding, Dry Bar, Eat-in Kitchen, High Ceilings, In Wall Pest System, Kitchen/Family Room Combo, Master Bedroom Main Floor, Open Floorplan, Solid Wood Cabinets, Split Bedroom, Stone Counters, Tray Ceiling(s), Vaulted Ceiling(s), Walk-In Closet(s), Wet Bar, Window Treatments
Heating Central, Heat Pump
Cooling Central Air, Zoned
Flooring Carpet, Hardwood, Marble, Tile, Travertine
Fireplaces Type Gas, Other
Furnishings Unfurnished
Fireplace true
Appliance Bar Fridge, Convection Oven, Dishwasher, Disposal, Dryer, Gas Water Heater, Ice Maker, Microwave, Range, Range Hood, Refrigerator, Tankless Water Heater, Washer, Wine Refrigerator
Laundry Inside, Laundry Room
Exterior
Exterior Feature French Doors, Irrigation System, Lighting, Outdoor Grill, Outdoor Kitchen, Sidewalk, Sliding Doors
Garage Driveway, Garage Door Opener, Garage Faces Side, Oversized, Parking Pad
Garage Spaces 3.0
Pool In Ground, Pool Alarm, Screen Enclosure
Community Features Deed Restrictions, Gated, Golf Carts OK, Golf, Sidewalks, Special Community Restrictions
Utilities Available BB/HS Internet Available, Cable Connected, Electricity Connected, Natural Gas Connected, Public, Sewer Connected, Underground Utilities, Water Connected
Amenities Available Clubhouse, Fence Restrictions, Gated, Golf Course, Optional Additional Fees, Security, Vehicle Restrictions
Waterfront false
View Pool, Trees/Woods
Roof Type Tile
Porch Covered, Rear Porch, Screened
Parking Type Driveway, Garage Door Opener, Garage Faces Side, Oversized, Parking Pad
Attached Garage true
Garage true
Private Pool Yes
Building
Lot Description Conservation Area, Near Golf Course, Oversized Lot, Sidewalk, Paved, Private
Story 1
Entry Level One
Foundation Slab
Lot Size Range 1 to less than 2
Builder Name John Cannon
Sewer Public Sewer
Water Public
Architectural Style Custom
Structure Type Block,Stucco
New Construction false
Construction Status Inspections,Other Contract Contingencies
Schools
Elementary Schools Robert E Willis Elementary
Middle Schools Nolan Middle
High Schools Lakewood Ranch High
Others
Pets Allowed Yes
HOA Fee Include 24-Hour Guard,Private Road,Security
Senior Community No
Ownership Fee Simple
Monthly Total Fees $460
Acceptable Financing Cash, Conventional
Membership Fee Required Required
Listing Terms Cash, Conventional
Special Listing Condition None
Read Less
Want to know what your home might be worth? Contact us for a FREE valuation!

Our team is ready to help you sell your home for the highest possible price ASAP

© 2024 My Florida Regional MLS DBA Stellar MLS. All Rights Reserved.
Bought with COLDWELL BANKER REALTY

GET MORE INFORMATION





