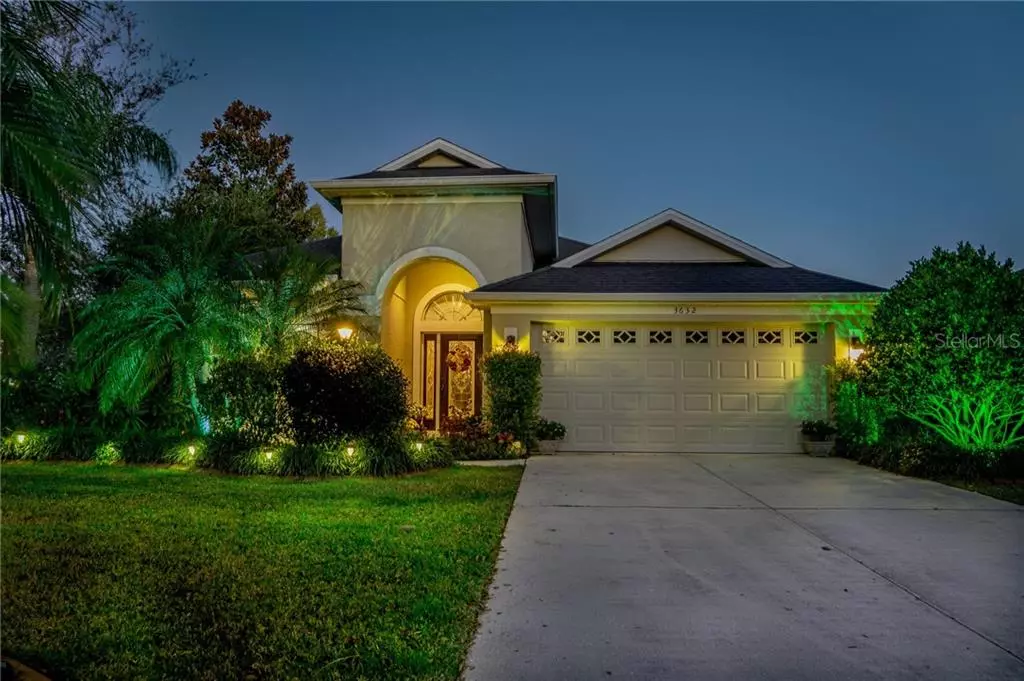$332,000
$325,000
2.2%For more information regarding the value of a property, please contact us for a free consultation.
3632 101ST AVE E Parrish, FL 34219
3 Beds
2 Baths
2,042 SqFt
Key Details
Sold Price $332,000
Property Type Single Family Home
Sub Type Single Family Residence
Listing Status Sold
Purchase Type For Sale
Square Footage 2,042 sqft
Price per Sqft $162
Subdivision Aberdeen
MLS Listing ID A4491642
Sold Date 04/19/21
Bedrooms 3
Full Baths 2
Construction Status Appraisal,Financing,Inspections
HOA Fees $53/qua
HOA Y/N Yes
Originating Board Stellar MLS
Year Built 2006
Annual Tax Amount $1,402
Lot Size 7,840 Sqft
Acres 0.18
Property Description
PRISTINE Move in Ready 3 bedroom 2 bath/den open floor plan home loaded with upgrades is ready for the buyer who has an eye for quality and value. With its low HOA and NO CDD, this one won't last. Tucked on mature corner lot with its lush landscaping, private fenced patio, screened lanai ,hot tub and imported water fountain this home is a residential sanctuary. Pride of ownership is evident in every corner of this lovingly maintained home. This freshly painted home is chock full of upgrades- high coffered lit ceilings, crown molding in every room ,quartz counters/backsplash, stainless appliances, custom fireplace/mantle framed tv enclosure, plantation shutters, custom shelving in every closet, new hot water heater and newer roof .. Homeowner spared little expense on the upgrades here! Home Warranty in place and is transferrable. Make an appointment today and see for yourself before it is gone!
Location
State FL
County Manatee
Community Aberdeen
Zoning PDR
Direction E
Interior
Interior Features Built-in Features, Coffered Ceiling(s), Crown Molding, Eat-in Kitchen, High Ceilings, Master Bedroom Main Floor, Open Floorplan, Solid Surface Counters, Solid Wood Cabinets, Split Bedroom, Thermostat, Tray Ceiling(s), Walk-In Closet(s), Window Treatments
Heating Central, Natural Gas
Cooling Central Air
Flooring Carpet, Tile
Fireplaces Type Electric, Living Room, Non Wood Burning
Fireplace true
Appliance Dishwasher, Dryer, Microwave, Range, Refrigerator, Washer
Exterior
Exterior Feature Dog Run, Fence, Irrigation System, Lighting, Rain Gutters, Sidewalk
Garage Driveway
Garage Spaces 2.0
Fence Vinyl
Community Features Deed Restrictions, Playground, Sidewalks
Utilities Available Cable Available, Electricity Connected, Sewer Connected, Water Connected
Waterfront false
View Garden
Roof Type Shingle
Porch Enclosed, Patio, Screened
Parking Type Driveway
Attached Garage true
Garage true
Private Pool No
Building
Lot Description Corner Lot, Paved
Story 1
Entry Level One
Foundation Slab
Lot Size Range 0 to less than 1/4
Builder Name Morrison
Sewer Public Sewer
Water Public
Structure Type Block, Concrete
New Construction false
Construction Status Appraisal,Financing,Inspections
Schools
Elementary Schools Blackburn Elementary
Middle Schools Buffalo Creek Middle
High Schools Parrish Community High
Others
Pets Allowed Yes
Senior Community No
Ownership Fee Simple
Monthly Total Fees $53
Membership Fee Required Required
Special Listing Condition None
Read Less
Want to know what your home might be worth? Contact us for a FREE valuation!

Our team is ready to help you sell your home for the highest possible price ASAP

© 2024 My Florida Regional MLS DBA Stellar MLS. All Rights Reserved.
Bought with SHOWTIME REALTY

GET MORE INFORMATION





