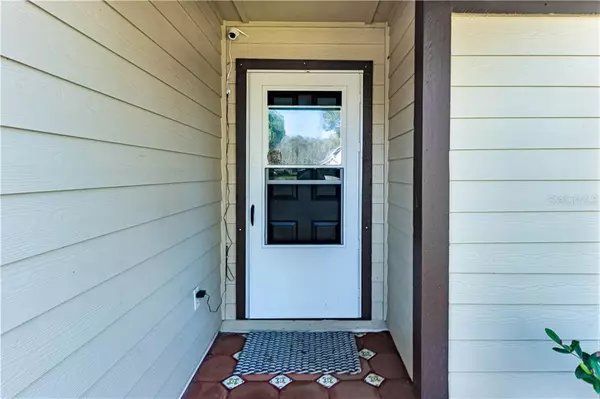$245,000
$250,000
2.0%For more information regarding the value of a property, please contact us for a free consultation.
3012 CLAMONT LN Eustis, FL 32726
3 Beds
2 Baths
1,337 SqFt
Key Details
Sold Price $245,000
Property Type Single Family Home
Sub Type Single Family Residence
Listing Status Sold
Purchase Type For Sale
Square Footage 1,337 sqft
Price per Sqft $183
Subdivision Eustis Arbor Hills Unit 01
MLS Listing ID O5924621
Sold Date 03/26/21
Bedrooms 3
Full Baths 2
Construction Status Inspections
HOA Fees $18/ann
HOA Y/N Yes
Year Built 1994
Annual Tax Amount $2,031
Lot Size 10,018 Sqft
Acres 0.23
Property Description
This lovely home is located in the highly desired Arbor Hills neighborhood, right at the end of a cut-de-sac.. no through traffic! With being just a hop and a skip away from downtown Mount Dora and Eustis you have shopping, restaurants, and entertainment at arms reach. Upon entree you’re welcomed by a very bright and open floor plan with high cathedral ceilings. The kitchen, fit for a cook, features lots of cabinets, ample counter space, and stainless steel appliances. The large master bedroom makes it easy to accommodate large furnishings. You will love the private large screened-in back porch with ceramic tile floor, perfect for entertaining! This oversized backyard retreat is completely fenced in with the board on board style wooden fence which provides extra privacy. New a/c, move in ready! Go see it quickly! It won't last long.
Location
State FL
County Lake
Community Eustis Arbor Hills Unit 01
Zoning SR
Interior
Interior Features Cathedral Ceiling(s), High Ceilings, Open Floorplan, Split Bedroom
Heating Electric
Cooling Central Air
Flooring Carpet, Ceramic Tile
Fireplace false
Appliance Dishwasher, Electric Water Heater, Exhaust Fan, Freezer, Ice Maker, Microwave, Range, Refrigerator
Exterior
Exterior Feature Awning(s), Rain Gutters, Sliding Doors
Garage Spaces 2.0
Utilities Available BB/HS Internet Available, Cable Available, Electricity Available, Electricity Connected, Water Available, Water Connected
Waterfront false
Roof Type Shingle
Attached Garage true
Garage true
Private Pool No
Building
Story 1
Entry Level One
Foundation Slab
Lot Size Range 0 to less than 1/4
Sewer Septic Tank
Water Public
Structure Type Block,Stucco
New Construction false
Construction Status Inspections
Others
Pets Allowed Yes
Senior Community No
Ownership Fee Simple
Monthly Total Fees $18
Acceptable Financing Cash, Conventional, FHA, VA Loan
Membership Fee Required Required
Listing Terms Cash, Conventional, FHA, VA Loan
Special Listing Condition None
Read Less
Want to know what your home might be worth? Contact us for a FREE valuation!

Our team is ready to help you sell your home for the highest possible price ASAP

© 2024 My Florida Regional MLS DBA Stellar MLS. All Rights Reserved.
Bought with ASSIST 2 SELL ALL SELLERS & BU

GET MORE INFORMATION





