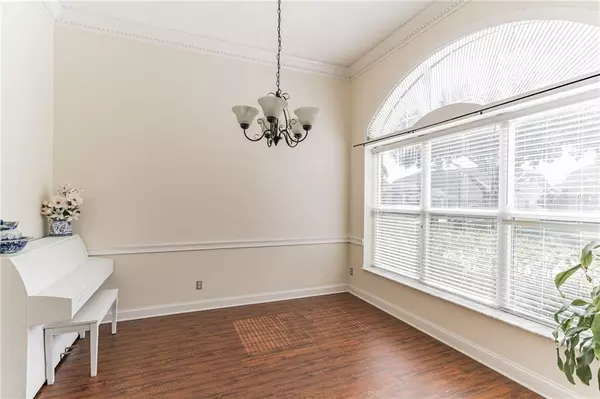$402,000
$398,000
1.0%For more information regarding the value of a property, please contact us for a free consultation.
632 TERRACE COVE WAY Orlando, FL 32828
4 Beds
3 Baths
2,416 SqFt
Key Details
Sold Price $402,000
Property Type Single Family Home
Sub Type Single Family Residence
Listing Status Sold
Purchase Type For Sale
Square Footage 2,416 sqft
Price per Sqft $166
Subdivision Waterford Lakes Tr N24
MLS Listing ID O5922765
Sold Date 04/16/21
Bedrooms 4
Full Baths 3
Construction Status Inspections
HOA Fees $48/qua
HOA Y/N Yes
Year Built 1993
Annual Tax Amount $5,141
Lot Size 10,018 Sqft
Acres 0.23
Property Description
Welcome home! Enter this gorgeous brick home into your two-story-high foyer with a formal dining room with crown molding and chair rail on one side and a formal living room through french doors on the other. Continue back into the family room with high ceilings, recessed lighting, hardwood floors, and fireplace. The eat-in gourmet kitchen is perfect for the at-home chef, with stainless steel appliances, pantry, tile backsplash, and chef’s oven. The primary bedroom is spacious with a walk-in closet, backyard access, and ensuite bath. The primary bath has dark marble dual vanity and soaking tub, walk-in shower, and enclosed toilet. The remaining bedrooms are all spacious with plenty of storage, one having its own ensuite bathroom and access to the back yard, the others share access to the full bath in the hallway. Outside your backyard features an enclosed inground pool and patio with grille build-ins. Outside the enclosed pool is a fenced-in grass yard. This is the perfect area for staying cool and entertaining on those warm Florida days. This home also features a brand new energy star roof. Located close to shopping centers, parks, and major roadways this home is in an ideal location. Do not miss out! Schedule your appointment today!
Location
State FL
County Orange
Community Waterford Lakes Tr N24
Zoning P-D
Interior
Interior Features Ceiling Fans(s), Crown Molding, Eat-in Kitchen, High Ceilings, Solid Surface Counters, Split Bedroom, Thermostat, Vaulted Ceiling(s), Walk-In Closet(s)
Heating Central, Heat Pump, Natural Gas
Cooling Central Air
Flooring Tile, Wood
Fireplaces Type Family Room, Wood Burning
Fireplace true
Appliance Dishwasher, Disposal, Electric Water Heater, Microwave, Range, Range Hood, Refrigerator
Exterior
Exterior Feature Fence, Irrigation System, Lighting, Outdoor Kitchen, Rain Gutters, Sidewalk, Sliding Doors
Garage Spaces 2.0
Pool Child Safety Fence, Deck, Gunite, Heated, In Ground, Lighting, Screen Enclosure, Tile
Community Features Park, Playground, Pool, Racquetball, Sidewalks, Tennis Courts
Utilities Available Cable Connected, Electricity Connected, Natural Gas Connected, Public, Sewer Connected, Street Lights
Amenities Available Basketball Court, Clubhouse, Playground, Recreation Facilities
Waterfront false
Roof Type Shingle
Porch Covered, Enclosed, Patio, Rear Porch, Screened
Attached Garage true
Garage true
Private Pool Yes
Building
Entry Level One
Foundation Slab
Lot Size Range 0 to less than 1/4
Sewer Public Sewer
Water Public
Structure Type Block,Brick,Stucco
New Construction false
Construction Status Inspections
Others
Pets Allowed Yes
HOA Fee Include Pool
Senior Community No
Ownership Fee Simple
Monthly Total Fees $48
Membership Fee Required Required
Special Listing Condition None
Read Less
Want to know what your home might be worth? Contact us for a FREE valuation!

Our team is ready to help you sell your home for the highest possible price ASAP

© 2024 My Florida Regional MLS DBA Stellar MLS. All Rights Reserved.
Bought with RE/MAX 200 REALTY

GET MORE INFORMATION





