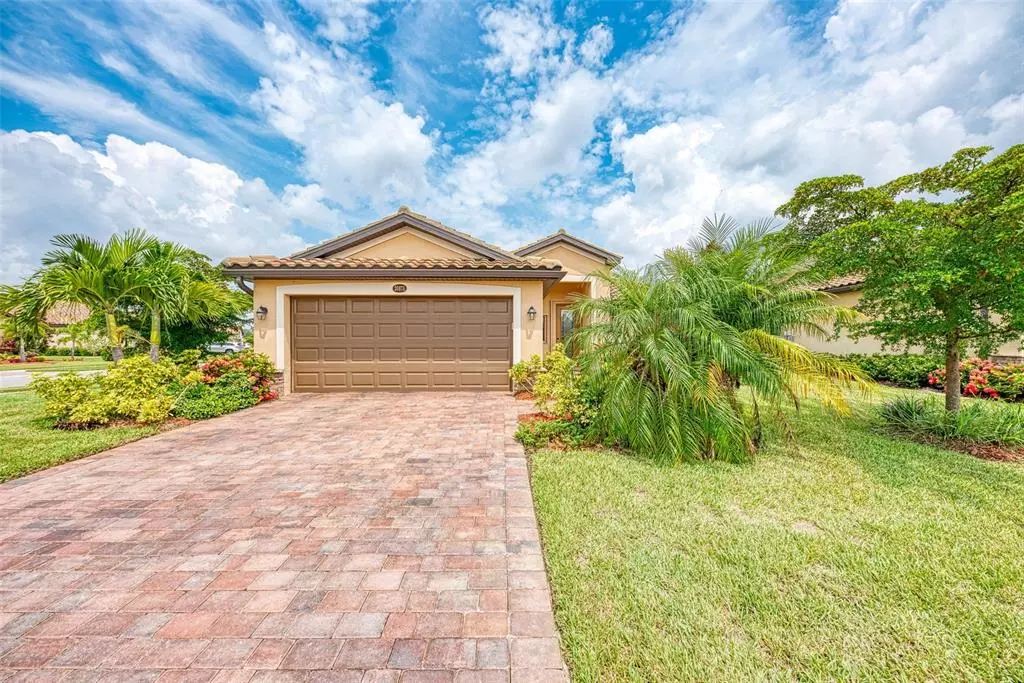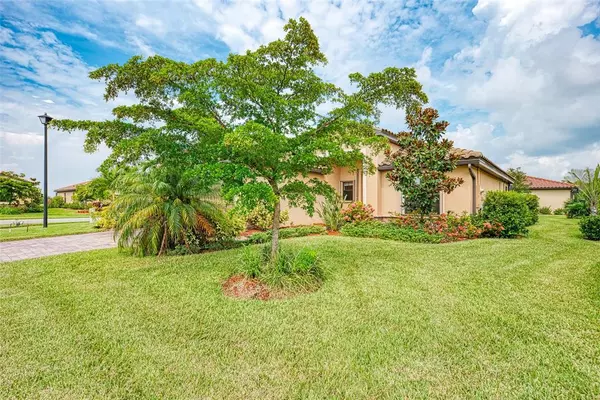$400,000
$399,000
0.3%For more information regarding the value of a property, please contact us for a free consultation.
20875 VALORE CT Venice, FL 34293
3 Beds
2 Baths
1,361 SqFt
Key Details
Sold Price $400,000
Property Type Single Family Home
Sub Type Single Family Residence
Listing Status Sold
Purchase Type For Sale
Square Footage 1,361 sqft
Price per Sqft $293
Subdivision Gran Paradiso Ph 1
MLS Listing ID N6116694
Sold Date 09/16/21
Bedrooms 3
Full Baths 2
Construction Status Inspections
HOA Fees $247/qua
HOA Y/N Yes
Year Built 2018
Annual Tax Amount $4,657
Lot Size 8,276 Sqft
Acres 0.19
Property Description
Lowest priced single-family home in the coveted Gran Paradiso neighborhood makes this the opportunity you won’t want to miss. Situated on a lovely corner lot on a dead end street, this 3-year young home offers a split and open floor plan, vaulted ceiling, accordion hurricane shutters, extended lanai, ceiling fans, and diagonally tiled floors in all of the living areas. The etched glass entry door leads you to a foyer entry and view of the open living area. The second and third bedrooms are directly to the right of the home and have double closets, ceiling fans, and plenty of natural light. A lovely bath is also situated here with a tub/shower combo as well as a double sink vanity. The hub of the home is the open kitchen/dining/living area where family and friends can gather and still allow the designated chef to be part of the action. Wood cabinets, counter-height breakfast bar, granite countertops, and stainless appliances make this a dream to work in. The owner has added an extra set of cabinetries in the breakfast area for storage which can be easily removed if you chose to revert back to the original use. A more formal dining area abuts the living area where there is ample space to relax or entertain. The master bedroom has a walk-in closet and vaulted ceiling. Maximum privacy is ensured with the ensuite that includes a double vanity and step-in shower with enclosure. An extended lanai is accessed from the living area and will provide a relaxing area to enjoy morning coffee or afternoon beverages. A separate laundry area and two car garage complete this Ravenna model home. Located in the heart of the ever-growing West Villages District of Wellen Park you will enjoy maintenance-free living, including free-form resort pool with zero entry, state-of-the-art fitness center, tennis, pickle-ball, playground, locker rooms with steam rooms and saunas. A rated schools are also another plus! Call for your private showing today. Hot tub on lanai does not convey.
Location
State FL
County Sarasota
Community Gran Paradiso Ph 1
Zoning V
Rooms
Other Rooms Inside Utility
Interior
Interior Features Cathedral Ceiling(s), Ceiling Fans(s), Crown Molding, Eat-in Kitchen, High Ceilings, Living Room/Dining Room Combo, Master Bedroom Main Floor, Open Floorplan, Stone Counters, Thermostat, Walk-In Closet(s), Window Treatments
Heating Central, Electric
Cooling Central Air
Flooring Carpet, Ceramic Tile
Furnishings Unfurnished
Fireplace false
Appliance Dishwasher, Disposal, Dryer, Microwave, Range, Range Hood, Refrigerator, Washer
Laundry Inside, Laundry Room
Exterior
Exterior Feature Hurricane Shutters, Irrigation System, Sidewalk
Garage Garage Door Opener
Garage Spaces 2.0
Community Features Deed Restrictions, Fitness Center, Gated, Golf Carts OK, Irrigation-Reclaimed Water, Playground, Pool, Tennis Courts
Utilities Available Cable Connected, Public, Underground Utilities
Amenities Available Basketball Court, Cable TV, Clubhouse, Fitness Center, Gated, Maintenance, Pickleball Court(s), Playground, Pool, Recreation Facilities, Sauna, Security, Spa/Hot Tub, Tennis Court(s)
Waterfront false
View Park/Greenbelt
Roof Type Tile
Porch Covered, Enclosed, Front Porch, Screened
Parking Type Garage Door Opener
Attached Garage true
Garage true
Private Pool No
Building
Lot Description Corner Lot, Level
Story 1
Entry Level One
Foundation Slab
Lot Size Range 0 to less than 1/4
Builder Name Lennar
Sewer Public Sewer
Water Canal/Lake For Irrigation
Architectural Style Traditional
Structure Type Block,Stucco
New Construction false
Construction Status Inspections
Schools
Elementary Schools Taylor Ranch Elementary
Middle Schools Venice Area Middle
High Schools Venice Senior High
Others
Pets Allowed Breed Restrictions
HOA Fee Include 24-Hour Guard,Cable TV,Common Area Taxes,Pool,Escrow Reserves Fund,Maintenance Grounds,Management,Recreational Facilities
Senior Community No
Ownership Fee Simple
Monthly Total Fees $247
Acceptable Financing Cash, Conventional
Membership Fee Required Required
Listing Terms Cash, Conventional
Special Listing Condition None
Read Less
Want to know what your home might be worth? Contact us for a FREE valuation!

Our team is ready to help you sell your home for the highest possible price ASAP

© 2024 My Florida Regional MLS DBA Stellar MLS. All Rights Reserved.
Bought with KELLER WILLIAMS REALTY SELECT

GET MORE INFORMATION





