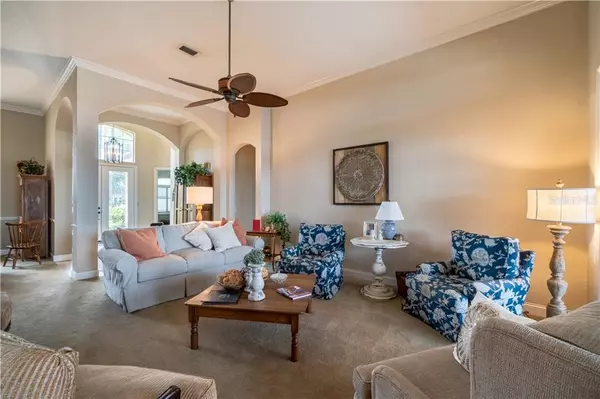$1,010,000
$1,099,000
8.1%For more information regarding the value of a property, please contact us for a free consultation.
8503 SAND LAKE SHORES DR Orlando, FL 32836
3 Beds
4 Baths
3,461 SqFt
Key Details
Sold Price $1,010,000
Property Type Single Family Home
Sub Type Single Family Residence
Listing Status Sold
Purchase Type For Sale
Square Footage 3,461 sqft
Price per Sqft $291
Subdivision Bay Vista Estates
MLS Listing ID O5892281
Sold Date 02/05/21
Bedrooms 3
Full Baths 3
Half Baths 1
Construction Status Inspections
HOA Fees $33/ann
HOA Y/N Yes
Year Built 1995
Annual Tax Amount $9,754
Lot Size 2.280 Acres
Acres 2.28
Property Description
Step into one of the most exquisite lakefront homes you will ever find. Nestled on highly sought after ski-lake Big Sand Lake in established Dr. Phillips. This 3 bedroom, with office and 3.5 bathroom home features an updated gourmet kitchen with high-end stainless steel appliances, large master bathroom, large walk-in closet, plenty of space to entertain and a 900~ square foot air conditioned workshop garage that can be converted to indoor space. Enjoy the over 110 feet of lake frontage views from your pool deck or state-of-the-art dock with boat slip. Take your boat out for a ride on the over 1,020 acre lake in the evenings to catch Disney World fireworks as well as views of the Orlando Eye and StarFlyer. This home provides a lakefront lifestyle like no other while being located just minutes from World-Class attractions Disney World, Universal Orlando, SeaWorld, International Drive and all the high-end spots to eat and shop on "Restaurant Row". This home is a dream opportunity for those wanting a quintessential Orlando lakefront lifestyle.
Location
State FL
County Orange
Community Bay Vista Estates
Zoning R-1AA
Interior
Interior Features Ceiling Fans(s), Eat-in Kitchen, High Ceilings, Kitchen/Family Room Combo, Split Bedroom, Stone Counters
Heating Central
Cooling Central Air
Flooring Carpet, Tile, Wood
Fireplaces Type Gas
Fireplace true
Appliance Dishwasher, Ice Maker, Range, Refrigerator
Exterior
Exterior Feature Lighting, Sidewalk, Sliding Doors
Garage Boat, Driveway, Garage Door Opener, Garage Faces Rear, Oversized, Split Garage, Workshop in Garage
Garage Spaces 4.0
Pool In Ground, Lighting, Screen Enclosure
Community Features Deed Restrictions, Sidewalks, Tennis Courts, Water Access
Utilities Available Electricity Available, Electricity Connected, Public, Water Available, Water Connected
Amenities Available Basketball Court, Dock, Private Boat Ramp, Tennis Court(s)
Waterfront true
Waterfront Description Lake,Lake
View Y/N 1
Water Access 1
Water Access Desc Lake,Lake - Chain of Lakes
View Pool, Water
Roof Type Tile
Porch Covered, Enclosed, Screened
Parking Type Boat, Driveway, Garage Door Opener, Garage Faces Rear, Oversized, Split Garage, Workshop in Garage
Attached Garage true
Garage true
Private Pool Yes
Building
Story 1
Entry Level One
Foundation Slab
Lot Size Range 2 to less than 5
Sewer Septic Tank
Water Public
Structure Type Stucco,Wood Frame
New Construction false
Construction Status Inspections
Schools
Elementary Schools Bay Meadows Elem
Middle Schools Southwest Middle
High Schools Dr. Phillips High
Others
Pets Allowed Yes
HOA Fee Include Recreational Facilities
Senior Community No
Ownership Fee Simple
Monthly Total Fees $33
Acceptable Financing Cash, Conventional, VA Loan
Membership Fee Required Required
Listing Terms Cash, Conventional, VA Loan
Special Listing Condition None
Read Less
Want to know what your home might be worth? Contact us for a FREE valuation!

Our team is ready to help you sell your home for the highest possible price ASAP

© 2024 My Florida Regional MLS DBA Stellar MLS. All Rights Reserved.
Bought with KYLIN REALTY LLC

GET MORE INFORMATION





