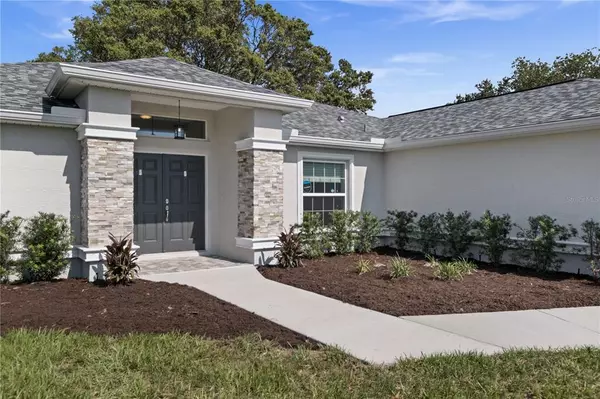$310,000
$310,000
For more information regarding the value of a property, please contact us for a free consultation.
10424 GIFFORD DR Spring Hill, FL 34608
3 Beds
2 Baths
1,772 SqFt
Key Details
Sold Price $310,000
Property Type Single Family Home
Sub Type Single Family Residence
Listing Status Sold
Purchase Type For Sale
Square Footage 1,772 sqft
Price per Sqft $174
Subdivision Spring Hill
MLS Listing ID W7836292
Sold Date 09/10/21
Bedrooms 3
Full Baths 2
HOA Y/N No
Year Built 2017
Annual Tax Amount $2,079
Lot Size 0.280 Acres
Acres 0.28
Lot Dimensions 92x125
Property Description
Lights, Camera….this 2017 build home is ready for ACTION! Luscious landscaping, beautiful stone work, neutral modern exterior tones, french doors, elegant fire pit, an extended lanai, and you haven’t even stepped inside yet! When you step inside you’ll notice upgrades at every corner! Luxury vinyl floors throughout the home, imported decorative stone covers the fire place, updated modern light fixtures, LED recessed lighting, and energy efficient, insulated windows to help keep your electric bills low. The kitchen is a chefs dream with Brown Fantasy Granite counter tops, gorgeous cabinets, and stainless steel appliances. Enjoy breakfast in your eat-in kitchen nook, and dinner in the formal dinning area! The master bedroom leaves nothing to be desired with its oversized ensuite, featuring a wraparound vanity ensuring that you’ll never bump into your loved ones during your daily routines. The guest rooms are moderately sized and and have carpet to keep your feet warm and cozy. The guest bath has a shower and tub combo for those days you just want to soak and relax! This is the one you have been waiting for! Call today to schedule your private showing before its gone! (2 pictures were digitally staged)
Location
State FL
County Hernando
Community Spring Hill
Zoning PDP
Interior
Interior Features Ceiling Fans(s), High Ceilings, Kitchen/Family Room Combo, Living Room/Dining Room Combo, Open Floorplan, Split Bedroom, Thermostat, Walk-In Closet(s)
Heating Central
Cooling Central Air
Flooring Carpet, Vinyl
Fireplaces Type Living Room
Fireplace true
Appliance Dishwasher, Dryer, Microwave, Range, Refrigerator, Washer
Exterior
Exterior Feature Fence, French Doors, Irrigation System, Lighting, Rain Gutters, Sidewalk, Sprinkler Metered
Garage Driveway
Garage Spaces 2.0
Utilities Available Cable Available, Electricity Connected, Water Connected
Waterfront false
Roof Type Shingle
Parking Type Driveway
Attached Garage true
Garage true
Private Pool No
Building
Story 1
Entry Level One
Foundation Slab
Lot Size Range 1/4 to less than 1/2
Sewer Septic Tank
Water Public
Structure Type Block,Stone,Stucco
New Construction false
Schools
Elementary Schools Suncoast Elementary
Middle Schools Fox Chapel Middle School
High Schools Central High School
Others
Pets Allowed Yes
Senior Community No
Ownership Fee Simple
Acceptable Financing Cash, Conventional, FHA, VA Loan
Listing Terms Cash, Conventional, FHA, VA Loan
Special Listing Condition None
Read Less
Want to know what your home might be worth? Contact us for a FREE valuation!

Our team is ready to help you sell your home for the highest possible price ASAP

© 2024 My Florida Regional MLS DBA Stellar MLS. All Rights Reserved.
Bought with RE/MAX MARKETING SPECIALISTS

GET MORE INFORMATION





