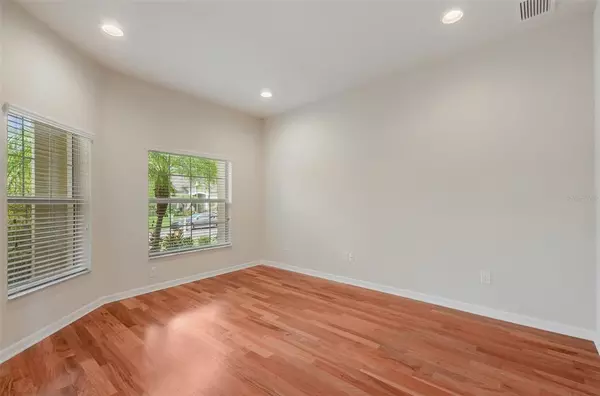$460,000
$419,500
9.7%For more information regarding the value of a property, please contact us for a free consultation.
1310 PARKER DEN DR Ruskin, FL 33570
4 Beds
4 Baths
3,018 SqFt
Key Details
Sold Price $460,000
Property Type Single Family Home
Sub Type Single Family Residence
Listing Status Sold
Purchase Type For Sale
Square Footage 3,018 sqft
Price per Sqft $152
Subdivision Bahia Lakes Ph 4
MLS Listing ID T3318849
Sold Date 08/12/21
Bedrooms 4
Full Baths 4
Construction Status No Contingency
HOA Fees $27/qua
HOA Y/N Yes
Year Built 2012
Annual Tax Amount $7,369
Lot Size 6,534 Sqft
Acres 0.15
Lot Dimensions 55x120
Property Description
In this tight market, THIS STUNNING WATERFRONT POOL HOME IS A GEM! With over 3000 sf, it has 4 BEDROOMS, 4 FULL BATHROOMS...PLUS A DEN... PLUS A BONUS ROOM….AND A POOL...AND A LAKE VIEW!! There is a LARGE TRAVERTINE TILED POOL DECK offering beautiful ENTERTAINING space...it also has 60 FEET of a GORGEOUS WATER VIEW with AMAZING SUNSETS! Ruskin has the BEST SUNSETS! This home has an OPEN CONCEPT SPLIT FLOOR PLAN. All 4 BEDROOMS are on the MAIN FLOOR with a fantastic BONUS ROOM with a FULL BATHROOM upstairs. This room can be a great space for guests to offer them privacy or a WONDERFUL 2nd OFFICE. In addition to this Bonus Room, there is a DEN/OFFICE on the First Floor, so if you are working at home and someone else in your household needs to have a private space to study or work You Have it! Or, looking for a GAME ROOM? That works too! The spacious kitchen has GRANITE COUNTERS, 42’ CABINETS, an ISLAND and DOUBLE OVEN to prepare those Gourmet meals. It overlooks the GREAT ROOM which leads out to the SALT WATER, HEATED POOl and SPA with TRAVERTINE TILE pool deck. If we have another Lockdown - you won’t mind staying home with all this space and beauty! The FORMAL DINING ROOM with TRAY CEILING and the GREAT ROOM have beautiful Brazilian Cherry hardwood floors. With plenty of glass along the back of the house, this home is bright with lots of NATURAL LIGHT. There is a nice Eating Space off the Kitchen, also along the back so you can enjoy your morning coffee with the VIEW! All of the bedrooms are good sized with brand new carpeting just installed. The MASTER BEDROOM is large with a tray ceiling for extra style and a large MASTER BATHROOM with DUAL SINKS, GARDEN TUB AND SEPARATE SHOWER STALL. The SALT WATER POOL AND SPA is HEATED by a PROPANE tank that is fully paid for - not leased. Bahia Lakes is a beautifully maintained community that offers low HOA and CDD fees. The community features a pool, playground and walking trails that wrap around the lakes. Bahia Lakes is located a mile and a half from Simmons Park where you can go camping, have direct access to the bay and a public beach. Close to marinas, waterfront restaurants and new shopping areas. MINUTES from S Tamiami Trail (US 41), which offers dining, services, entertainment, shopping, and MUCH MORE! ONLY TEN MINUTES from I-75, which is GREAT for quick commuting! Centrally located between Tampa and Sarasota - Lots of interesting choices of things to do!
Location
State FL
County Hillsborough
Community Bahia Lakes Ph 4
Zoning PD
Rooms
Other Rooms Bonus Room, Breakfast Room Separate, Den/Library/Office, Family Room, Formal Dining Room Separate, Inside Utility
Interior
Interior Features Ceiling Fans(s), High Ceilings, Master Bedroom Main Floor, Open Floorplan, Solid Surface Counters, Solid Wood Cabinets, Split Bedroom, Stone Counters, Tray Ceiling(s), Walk-In Closet(s)
Heating Central, Electric
Cooling Central Air
Flooring Carpet, Ceramic Tile, Hardwood, Wood
Fireplace false
Appliance Dishwasher, Disposal, Dryer, Electric Water Heater, Microwave, Range, Refrigerator, Washer, Water Softener
Laundry Inside, Laundry Room
Exterior
Exterior Feature Irrigation System, Sidewalk, Sliding Doors
Garage Garage Door Opener
Garage Spaces 2.0
Pool Gunite, Heated, In Ground, Salt Water, Screen Enclosure, Tile
Community Features Deed Restrictions, Pool, Sidewalks, Waterfront
Utilities Available Fiber Optics, Fire Hydrant, Propane, Street Lights, Underground Utilities
Amenities Available Pool
Waterfront true
Waterfront Description Lake
View Y/N 1
View Water
Roof Type Shingle
Porch Covered, Enclosed, Screened
Attached Garage true
Garage true
Private Pool Yes
Building
Story 2
Entry Level Two
Foundation Slab
Lot Size Range 0 to less than 1/4
Builder Name Ryland Homes
Sewer Public Sewer
Water Public
Architectural Style Contemporary
Structure Type Block,Stucco,Wood Frame
New Construction false
Construction Status No Contingency
Others
Pets Allowed Number Limit, Yes
Senior Community No
Ownership Fee Simple
Monthly Total Fees $27
Acceptable Financing Cash, Conventional, FHA, VA Loan
Membership Fee Required Required
Listing Terms Cash, Conventional, FHA, VA Loan
Num of Pet 3
Special Listing Condition None
Read Less
Want to know what your home might be worth? Contact us for a FREE valuation!

Our team is ready to help you sell your home for the highest possible price ASAP

© 2024 My Florida Regional MLS DBA Stellar MLS. All Rights Reserved.
Bought with CENTURY 21 BEGGINS ENTERPRISES

GET MORE INFORMATION





