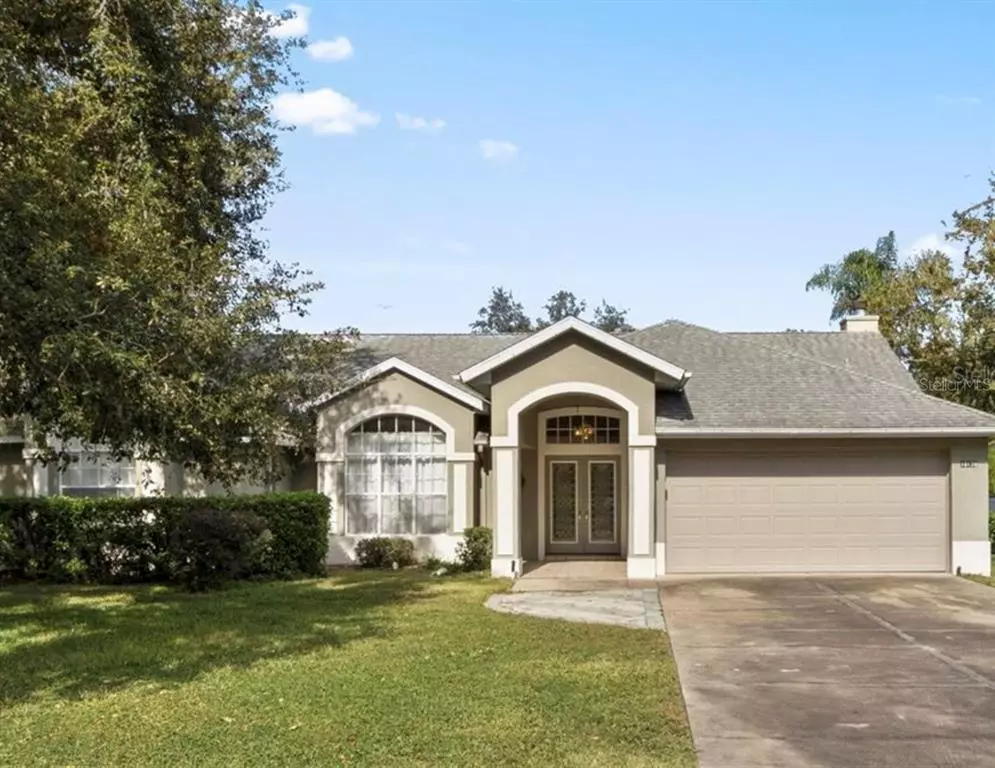$270,000
$263,000
2.7%For more information regarding the value of a property, please contact us for a free consultation.
10139 SILVER BLUFF DR Leesburg, FL 34788
3 Beds
2 Baths
1,965 SqFt
Key Details
Sold Price $270,000
Property Type Single Family Home
Sub Type Single Family Residence
Listing Status Sold
Purchase Type For Sale
Square Footage 1,965 sqft
Price per Sqft $137
Subdivision Silver Lake Forest
MLS Listing ID O5958586
Sold Date 08/13/21
Bedrooms 3
Full Baths 2
Construction Status Inspections
HOA Fees $29/ann
HOA Y/N Yes
Year Built 1991
Annual Tax Amount $1,945
Lot Size 0.300 Acres
Acres 0.3
Lot Dimensions 99x130
Property Description
A lovely 3-bedroom/2-bath home with 1,965 sq ft, in a great location. This home is located down the road from Via Port/Lake
Square Mall and close to Lake-Sumter State college. The community is beautiful and well established. This home has a great open floorplan with formal living and dining rooms; as well as, a large family room. There are beautiful skylights that allow natural light to shine through the home. The flooring is tile and laminate. The kitchen is inviting, with nice cabinetry, and an island that gives extra room for storage and cooking prep. That's not all. It also has a breakfast nook for additional seating. The family room has cathedral ceilings and a wood burning fireplace. The master bedroom is a lovely space with a garden tub and walk-in shower. The lanai is enclosed which creates a huge bonus room for entertaining family and friends. A nice big fenced-in yard gives privacy. Schedule your showing today! This home will not last long. Make an offer today.
Better Pictures Coming Soon!
Location
State FL
County Lake
Community Silver Lake Forest
Zoning R-6
Interior
Interior Features Ceiling Fans(s), High Ceilings
Heating Central
Cooling Central Air
Flooring Laminate, Tile
Fireplace true
Appliance Cooktop, Dishwasher, Dryer, Electric Water Heater, Microwave, Refrigerator, Washer
Exterior
Exterior Feature Sliding Doors
Garage Spaces 2.0
Utilities Available Electricity Connected
Waterfront false
Roof Type Shingle
Attached Garage true
Garage true
Private Pool No
Building
Story 1
Entry Level One
Foundation Slab
Lot Size Range 1/4 to less than 1/2
Sewer Public Sewer
Water Public
Structure Type Block,Stucco,Wood Frame
New Construction false
Construction Status Inspections
Schools
Elementary Schools Treadway Elem
Middle Schools Tavares Middle=Tavares Middle
High Schools Tavares High
Others
Pets Allowed Yes
Senior Community No
Ownership Fee Simple
Monthly Total Fees $29
Acceptable Financing Cash, Conventional, FHA, VA Loan
Membership Fee Required Required
Listing Terms Cash, Conventional, FHA, VA Loan
Special Listing Condition None
Read Less
Want to know what your home might be worth? Contact us for a FREE valuation!

Our team is ready to help you sell your home for the highest possible price ASAP

© 2024 My Florida Regional MLS DBA Stellar MLS. All Rights Reserved.
Bought with THE SHOP REAL ESTATE CO.

GET MORE INFORMATION





