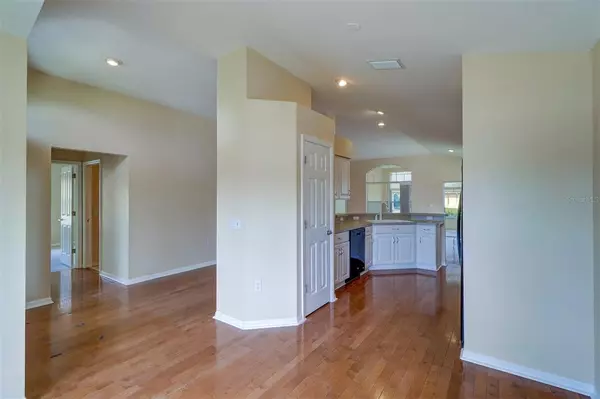$319,000
$329,000
3.0%For more information regarding the value of a property, please contact us for a free consultation.
1719 ARBOR KNOLL LOOP Trinity, FL 34655
3 Beds
2 Baths
1,793 SqFt
Key Details
Sold Price $319,000
Property Type Single Family Home
Sub Type Single Family Residence
Listing Status Sold
Purchase Type For Sale
Square Footage 1,793 sqft
Price per Sqft $177
Subdivision Heritage Springs Village 23
MLS Listing ID U8128195
Sold Date 08/10/21
Bedrooms 3
Full Baths 2
Construction Status Financing,Inspections
HOA Fees $235/mo
HOA Y/N Yes
Year Built 2004
Annual Tax Amount $3,726
Lot Size 5,662 Sqft
Acres 0.13
Lot Dimensions 50x121
Property Description
One or more photo(s) has been virtually staged. A wonderful home in beautiful Heritage Springs 55+ community This light, bright 3 bedroom, 2 bath home (3rd bedroom being used as den/office), boasts hardwood flooring, custom kitchen cabinetry, custom lighting fixtures and fans throughout. NEW ROOF, NEW gutters, AC and duct work two years new. Custom 3 panel leaded glass front door greets you as you enter. It has vaulted ceilings plus a huge enclosed screened, windowed and tiled Florida room (not included in heated SQFT). On a oversized lot, Oversize 2 car garage. Heritage Springs with a 18 hole golf course, heated community pool, spa, tennis, crafts, fitness center, ACTIVTIES, ACTIVITIES and much, much more. Enter this open concept home to a spacious great room/dining room with vaulted ceilings, engineered hardwood floors. The kitchen with its breakfast bar, pocket doors off the great room lead to the perfect den/study or third bedroom with closet. A second bedroom creates the perfect guest retreat. Pictures of Bedroom 1&2 bedroom phots enhanced to indicate carpet which had previously been removed.
Location
State FL
County Pasco
Community Heritage Springs Village 23
Zoning MPUD
Rooms
Other Rooms Great Room
Interior
Interior Features Cathedral Ceiling(s), Ceiling Fans(s), Eat-in Kitchen, High Ceilings, Master Bedroom Main Floor, Open Floorplan, Solid Surface Counters, Vaulted Ceiling(s), Walk-In Closet(s)
Heating Central, Electric
Cooling Central Air
Flooring Carpet, Ceramic Tile, Wood
Furnishings Unfurnished
Fireplace false
Appliance Dishwasher, Disposal, Electric Water Heater, Exhaust Fan, Range, Refrigerator
Exterior
Exterior Feature Irrigation System, Rain Gutters, Sidewalk, Sliding Doors
Garage Driveway, Garage Door Opener
Garage Spaces 2.0
Community Features Association Recreation - Owned, Deed Restrictions, Fitness Center, Gated, Golf, Pool, Tennis Courts
Utilities Available Cable Available, Cable Connected, Electricity Connected, Fire Hydrant, Underground Utilities, Water Connected
Amenities Available Fitness Center, Gated, Recreation Facilities, Security, Tennis Court(s)
Waterfront false
Roof Type Shingle
Porch Covered, Enclosed, Patio, Porch, Screened
Parking Type Driveway, Garage Door Opener
Attached Garage true
Garage true
Private Pool No
Building
Lot Description In County, Level, Sidewalk, Paved, Private
Entry Level One
Foundation Slab
Lot Size Range 0 to less than 1/4
Sewer Public Sewer
Water Public
Architectural Style Florida
Structure Type Block,Stucco
New Construction false
Construction Status Financing,Inspections
Schools
Elementary Schools Trinity Elementary-Po
Middle Schools Seven Springs Middle-Po
High Schools J.W. Mitchell High-Po
Others
Pets Allowed Yes
HOA Fee Include Pool,Maintenance Structure,Maintenance Grounds,Recreational Facilities,Security
Senior Community Yes
Ownership Fee Simple
Monthly Total Fees $376
Acceptable Financing Cash, Conventional, FHA, VA Loan
Membership Fee Required Required
Listing Terms Cash, Conventional, FHA, VA Loan
Special Listing Condition None
Read Less
Want to know what your home might be worth? Contact us for a FREE valuation!

Our team is ready to help you sell your home for the highest possible price ASAP

© 2024 My Florida Regional MLS DBA Stellar MLS. All Rights Reserved.
Bought with CHARLES RUTENBERG REALTY INC

GET MORE INFORMATION





