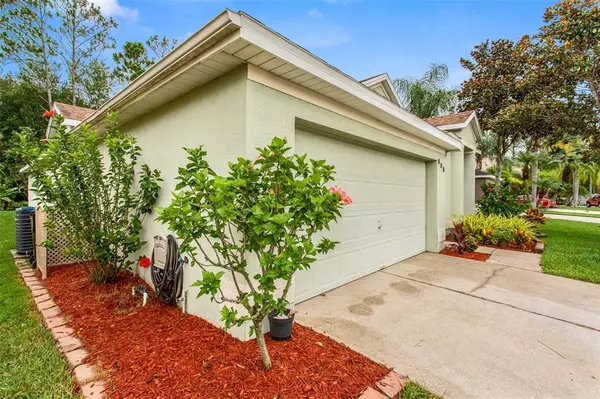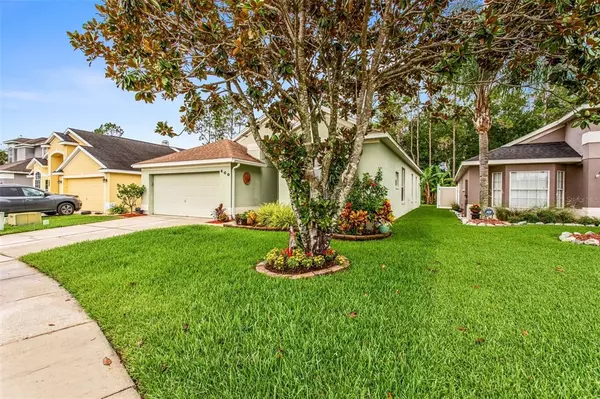$364,900
$359,900
1.4%For more information regarding the value of a property, please contact us for a free consultation.
800 MAGNOLIA CREEK CIR Orlando, FL 32828
3 Beds
2 Baths
1,728 SqFt
Key Details
Sold Price $364,900
Property Type Single Family Home
Sub Type Single Family Residence
Listing Status Sold
Purchase Type For Sale
Square Footage 1,728 sqft
Price per Sqft $211
Subdivision Waterford Chase Village Tr B &
MLS Listing ID A4505403
Sold Date 08/05/21
Bedrooms 3
Full Baths 2
Construction Status Financing
HOA Fees $37/ann
HOA Y/N Yes
Year Built 1998
Annual Tax Amount $2,684
Lot Size 6,098 Sqft
Acres 0.14
Property Description
Great location in the heart of Waterford Chase. This lovely community is close to shopping, dining, nature, recreation, golf, and several major roads. 20 minutes from the airport and downtown Orlando, as well as 30 minutes from east coast beaches. Home features 2 car garage with custom wood shelving, screened porch with wooded view and no rear neighbors! Separate utility room, open floor plan, vaulted ceilings and huge master suite complete with walk in closet with custom shelving, dual boat vessel sinks, garden tub, and separate shower. Kitchen and both bathrooms have new granite counters, all kitchen appliances are included plus a second refrigerator in the utility room with custom wood shelving and wall mounted storage cabinets. Many more extras included with this move in ready home.
Location
State FL
County Orange
Community Waterford Chase Village Tr B &
Zoning P-D
Rooms
Other Rooms Great Room, Inside Utility
Interior
Interior Features Ceiling Fans(s), Eat-in Kitchen, High Ceilings, Kitchen/Family Room Combo, Living Room/Dining Room Combo, Open Floorplan, Stone Counters, Thermostat, Vaulted Ceiling(s), Walk-In Closet(s), Window Treatments
Heating Heat Pump
Cooling Central Air
Flooring Bamboo, Carpet, Travertine
Fireplace false
Appliance Dishwasher, Disposal, Electric Water Heater, Range, Refrigerator
Laundry Inside
Exterior
Exterior Feature Irrigation System, Rain Gutters, Sprinkler Metered
Garage Driveway, Ground Level, Workshop in Garage
Garage Spaces 2.0
Community Features Deed Restrictions
Utilities Available Cable Available, Electricity Connected, Fiber Optics, Fire Hydrant, Sewer Connected, Sprinkler Meter, Street Lights, Underground Utilities, Water Connected
Waterfront false
View Trees/Woods
Roof Type Shingle
Porch Patio, Screened
Parking Type Driveway, Ground Level, Workshop in Garage
Attached Garage true
Garage true
Private Pool No
Building
Lot Description Conservation Area, Level, Sidewalk, Paved
Story 1
Entry Level One
Foundation Slab
Lot Size Range 0 to less than 1/4
Sewer Public Sewer
Water Public
Architectural Style Traditional
Structure Type Block,Stucco
New Construction false
Construction Status Financing
Schools
Elementary Schools Castle Creek Elem
Middle Schools Discovery Middle
High Schools Timber Creek High
Others
Pets Allowed Yes
Senior Community No
Ownership Fee Simple
Monthly Total Fees $37
Acceptable Financing Cash, Conventional, FHA, VA Loan
Membership Fee Required Required
Listing Terms Cash, Conventional, FHA, VA Loan
Special Listing Condition None
Read Less
Want to know what your home might be worth? Contact us for a FREE valuation!

Our team is ready to help you sell your home for the highest possible price ASAP

© 2024 My Florida Regional MLS DBA Stellar MLS. All Rights Reserved.
Bought with KELLER WILLIAMS CLASSIC

GET MORE INFORMATION





