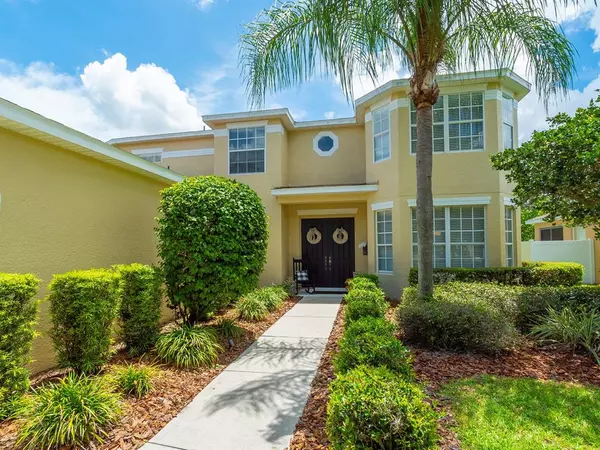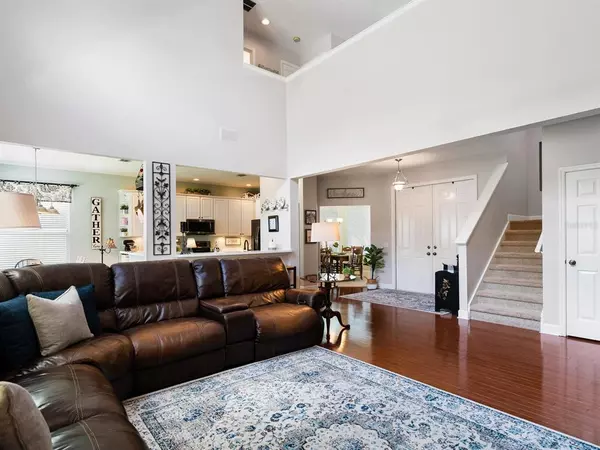$435,000
$435,000
For more information regarding the value of a property, please contact us for a free consultation.
6113 44TH CT E Bradenton, FL 34203
5 Beds
4 Baths
2,863 SqFt
Key Details
Sold Price $435,000
Property Type Single Family Home
Sub Type Single Family Residence
Listing Status Sold
Purchase Type For Sale
Square Footage 2,863 sqft
Price per Sqft $151
Subdivision Barrington Ridge Ph 1A
MLS Listing ID A4505509
Sold Date 07/30/21
Bedrooms 5
Full Baths 3
Half Baths 1
Construction Status Inspections
HOA Fees $65/qua
HOA Y/N Yes
Year Built 2003
Annual Tax Amount $6,011
Lot Size 8,276 Sqft
Acres 0.19
Lot Dimensions 65x126
Property Description
***MULTIPLE OFFERS asking for all offers to be submitted by 6:30pm Thursday July 1st***
Bring the whole family to this beautifully maintained home in Barrington Ridge. All of the big ticket items have been taken care of for peace of mind! 2 year new roof, 2 year new HVAC, and the exterior has recently been painted. This home has a spacious kitchen with appliances that were all replaced 2 years ago as well! Soaring ceilings in the living area give the house an open, airy feel. With 5 bedrooms and 3 and half bathrooms there is plenty of space! The community has a playground and family friendly pool for your enjoyment! Barrington Ridge is centrally located and close to all of the shopping and dining that UTC has to offer as well as not being far from our beautiful beaches!
Location
State FL
County Manatee
Community Barrington Ridge Ph 1A
Zoning PDR/W
Direction E
Interior
Interior Features Cathedral Ceiling(s), In Wall Pest System, Master Bedroom Main Floor, Open Floorplan, Walk-In Closet(s)
Heating Central
Cooling Central Air
Flooring Carpet, Ceramic Tile, Wood
Fireplace false
Appliance Dishwasher, Disposal, Dryer, Electric Water Heater, Microwave, Range, Refrigerator, Washer
Exterior
Exterior Feature Irrigation System
Garage Spaces 2.0
Community Features Deed Restrictions, Playground, Pool, Sidewalks
Utilities Available BB/HS Internet Available, Electricity Available, Phone Available, Street Lights
Waterfront false
Roof Type Shingle
Attached Garage true
Garage true
Private Pool No
Building
Story 2
Entry Level Two
Foundation Slab
Lot Size Range 0 to less than 1/4
Sewer Public Sewer
Water Public
Structure Type Block
New Construction false
Construction Status Inspections
Schools
Elementary Schools Tara Elementary
Middle Schools Braden River Middle
High Schools Braden River High
Others
Pets Allowed Yes
HOA Fee Include Pool
Senior Community No
Ownership Fee Simple
Monthly Total Fees $65
Acceptable Financing Cash, Conventional, FHA
Membership Fee Required Required
Listing Terms Cash, Conventional, FHA
Special Listing Condition None
Read Less
Want to know what your home might be worth? Contact us for a FREE valuation!

Our team is ready to help you sell your home for the highest possible price ASAP

© 2024 My Florida Regional MLS DBA Stellar MLS. All Rights Reserved.
Bought with ANDREWS & ASSOCIATES REALTY

GET MORE INFORMATION





