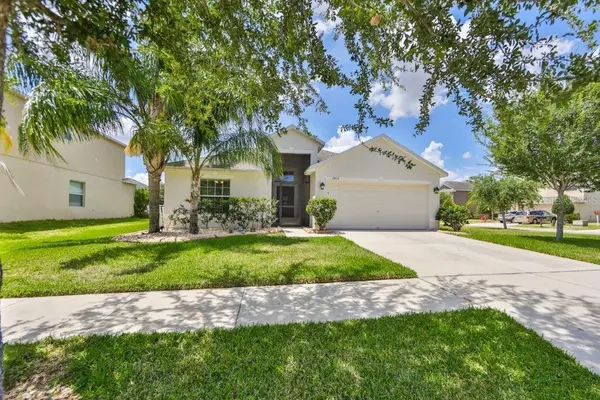$294,000
$299,900
2.0%For more information regarding the value of a property, please contact us for a free consultation.
2406 DAKOTA ROCK DR Ruskin, FL 33570
4 Beds
3 Baths
1,908 SqFt
Key Details
Sold Price $294,000
Property Type Single Family Home
Sub Type Single Family Residence
Listing Status Sold
Purchase Type For Sale
Square Footage 1,908 sqft
Price per Sqft $154
Subdivision River Bend Ph 4B
MLS Listing ID T3310135
Sold Date 07/15/21
Bedrooms 4
Full Baths 3
Construction Status Financing
HOA Fees $9
HOA Y/N Yes
Year Built 2013
Annual Tax Amount $4,710
Lot Size 7,405 Sqft
Acres 0.17
Lot Dimensions 71x106
Property Description
Highly desirable corner lot home with 4 bedrooms and 3 full bathrooms located in the River Bend community! This home features a 2 car garage, covered and screened-in front entry way as well as a screened in back patio with ceiling fan. Wonderful open floor plan with split bedroom plan that has the master bedroom located in the rear with its own large on suite bathroom and walk in closet. Large eat-in kitchen with granite countertops, wooden cabinets, stainless appliances, double sink, vaulted ceiling and a bar for additional seating. The laundry room is off the kitchen with its own door for added convenience. The formal dining room provides great separate space from the main living area. The large great room features a view onto the screened back patio as well as a vaulted ceiling and ceiling fan. The home has hurricane shutters and irrigation system/sprinklers that were recently updated. The home is a quick walk to all the amenities. The River Bend community amenities include; swimming pools, splash park, fitness center, clubhouse, tennis courts, playground and a dog park. The location is convenient to Tampa, Tampa Airport, major interstates and hospitals as well as beaches, shopping and restaurants. Tampa Bay is home to professional and college sports teams, numerous colleges
Location
State FL
County Hillsborough
Community River Bend Ph 4B
Zoning PD
Rooms
Other Rooms Formal Dining Room Separate
Interior
Interior Features Ceiling Fans(s), Eat-in Kitchen, High Ceilings, Open Floorplan, Stone Counters, Vaulted Ceiling(s), Walk-In Closet(s)
Heating Central
Cooling Central Air
Flooring Carpet, Tile
Furnishings Unfurnished
Fireplace false
Appliance Dishwasher, Disposal, Electric Water Heater, Microwave, Range, Refrigerator
Laundry Inside
Exterior
Exterior Feature Sidewalk
Garage Driveway, Garage Door Opener
Garage Spaces 2.0
Community Features Playground, Pool, Sidewalks
Utilities Available Cable Available, Electricity Connected, Phone Available, Sewer Connected, Underground Utilities
Amenities Available Fitness Center, Playground, Pool, Tennis Court(s)
Waterfront false
Roof Type Shingle
Porch Covered, Front Porch, Rear Porch, Screened
Parking Type Driveway, Garage Door Opener
Attached Garage true
Garage true
Private Pool No
Building
Lot Description Corner Lot, Sidewalk
Entry Level One
Foundation Slab
Lot Size Range 0 to less than 1/4
Sewer Public Sewer
Water Public
Architectural Style Traditional
Structure Type Block,Stucco
New Construction false
Construction Status Financing
Schools
Elementary Schools Ruskin-Hb
Middle Schools Shields-Hb
High Schools Lennard-Hb
Others
Pets Allowed Yes
HOA Fee Include Pool,Pool
Senior Community No
Ownership Fee Simple
Monthly Total Fees $18
Acceptable Financing Cash, Conventional
Membership Fee Required Required
Listing Terms Cash, Conventional
Special Listing Condition None
Read Less
Want to know what your home might be worth? Contact us for a FREE valuation!

Our team is ready to help you sell your home for the highest possible price ASAP

© 2024 My Florida Regional MLS DBA Stellar MLS. All Rights Reserved.
Bought with ALIGN RIGHT REALTY RIVERVIEW

GET MORE INFORMATION





