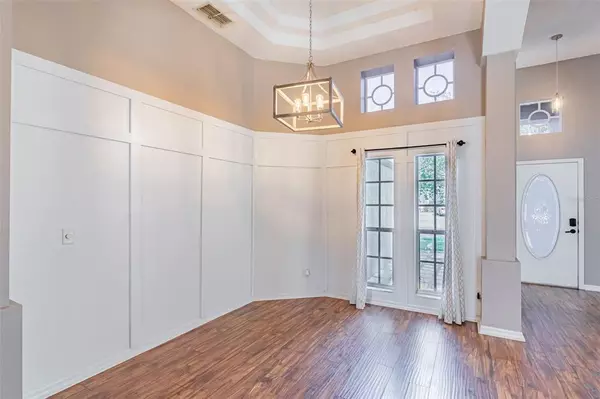$441,500
$449,900
1.9%For more information regarding the value of a property, please contact us for a free consultation.
919 OAK CHASE DR Orlando, FL 32828
5 Beds
3 Baths
2,324 SqFt
Key Details
Sold Price $441,500
Property Type Single Family Home
Sub Type Single Family Residence
Listing Status Sold
Purchase Type For Sale
Square Footage 2,324 sqft
Price per Sqft $189
Subdivision Waterford Chase Village Tr B &
MLS Listing ID O5941931
Sold Date 07/14/21
Bedrooms 5
Full Baths 3
Construction Status Appraisal
HOA Fees $34/ann
HOA Y/N Yes
Year Built 1997
Annual Tax Amount $4,545
Lot Size 6,969 Sqft
Acres 0.16
Property Description
Seller to contributing 3,000 dollars towards buyers closing cost! “One day before closing, buyers could not close due to personal reasons! Their loss, your gain! Home Appraised!! Must- See, Must-Have!”**IMMACULATE POOL HOME in 32828!**Live in East Orlando’s Highly-Sought-After Neighborhood, with A-Schools!** 5 Bdrms, 3 Baths, 2-Car Garage**Walk into this IMPRESSIVE FLOORPLAN, offering all features on the first floor with only a Large Secondary Master Bedroom Upstairs! Enjoy this OPEN FLOOR PLAN Home with Beautiful LAMINATE FLOORING Throughout! Offering a Split Floorplan with the Main Master Bedroom on one side of the house, and the additional secondary bedrooms on the other side of the house, providing optimum privacy! With the KITCHEN AS THE HEART OF THE HOME, the new owner will have the best Kitchen to entertain and cook gourmet-style! The Kitchen boasts GRANITE COUNTERTOPS, A LARGE ISLAND, STAINLESS STEEL APPLIANCES, and with a view to your very own POOL! As if that weren’t enough, this home has a SCREENED-IN FLORIDA POOL with fountains, in the Ultimate Backyard FULLY FENCED, with a Deck and GREEN GRASS perfect for a garden or play equipment for the kids! Located on a POND VIEW with NO REAR NEIGHBORS! ROOF IS 2014! MUST-SEE, MUST-HAVE!
Location
State FL
County Orange
Community Waterford Chase Village Tr B &
Zoning P-D
Interior
Interior Features Ceiling Fans(s), Eat-in Kitchen, High Ceilings, Open Floorplan, Stone Counters, Walk-In Closet(s)
Heating Central
Cooling Central Air
Flooring Laminate, Tile
Fireplace false
Appliance Dishwasher, Microwave, Range
Exterior
Exterior Feature Fence, Irrigation System
Garage Spaces 2.0
Pool Child Safety Fence, In Ground
Community Features Deed Restrictions
Utilities Available Cable Available, Electricity Available
Amenities Available Playground, Pool
Waterfront false
Roof Type Shingle
Attached Garage true
Garage true
Private Pool Yes
Building
Entry Level Two
Foundation Slab
Lot Size Range 0 to less than 1/4
Sewer Public Sewer
Water Public
Structure Type Block
New Construction false
Construction Status Appraisal
Schools
Elementary Schools Camelot Elem
Middle Schools Discovery Middle
High Schools Timber Creek High
Others
Pets Allowed Yes
Senior Community No
Ownership Fee Simple
Monthly Total Fees $34
Acceptable Financing Cash, Conventional, FHA, VA Loan
Membership Fee Required Required
Listing Terms Cash, Conventional, FHA, VA Loan
Special Listing Condition None
Read Less
Want to know what your home might be worth? Contact us for a FREE valuation!

Our team is ready to help you sell your home for the highest possible price ASAP

© 2024 My Florida Regional MLS DBA Stellar MLS. All Rights Reserved.
Bought with BELLA HOUSE REALTY

GET MORE INFORMATION





