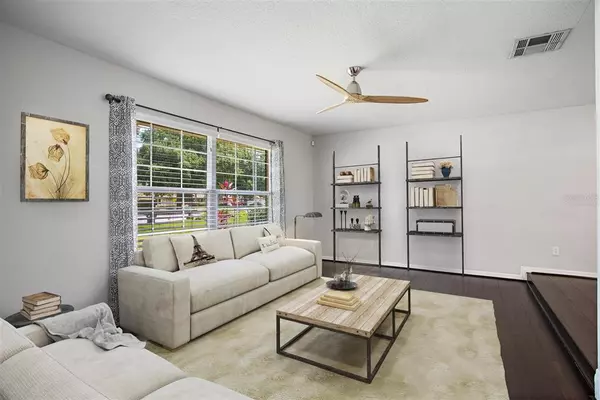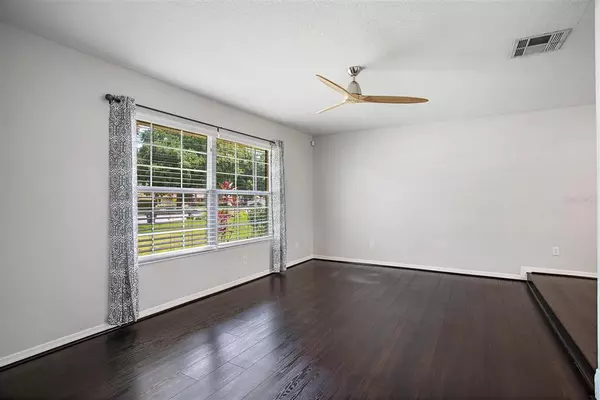$375,000
$364,900
2.8%For more information regarding the value of a property, please contact us for a free consultation.
8324 GRANADA BLVD Orlando, FL 32836
3 Beds
2 Baths
1,665 SqFt
Key Details
Sold Price $375,000
Property Type Single Family Home
Sub Type Single Family Residence
Listing Status Sold
Purchase Type For Sale
Square Footage 1,665 sqft
Price per Sqft $225
Subdivision Bay Lakes At Granada Sec 3
MLS Listing ID O5944139
Sold Date 06/25/21
Bedrooms 3
Full Baths 2
HOA Fees $18/ann
HOA Y/N Yes
Year Built 1982
Annual Tax Amount $3,825
Lot Size 0.290 Acres
Acres 0.29
Lot Dimensions 71x120x128x122
Property Description
One or more photo(s) has been virtually staged. ***MULTIPLE OFFERS---DEADLINE FOR ALL OFFERS BY 5PM 5/19/21 (WED). PLEASE ENSURE HIGHEST & BEST IS SUBMITTED BY THAT TIME*** In the HEART OF DR. PHILLIPS, this home is located only 1 MILE TO SANDLAKE RD. It's that close to the famous “Restaurant Row”, Trader Joe’s, great shops and more! This adorable gem is a must see! You will not find this .29-acre OVERSIZED LOT with new construction. Deep lot and HUGE backyard, which is FULLY FENCED and plenty of ROOM FOR A SIZEABLE POOL. Greeted with RICH DARK WOOD-LIKE LAMINATE FLOORS as you step into the foyer, which extend through the hallways, living room & dining room. Character abounds with a STEP-DOWN FORMAL LIVING ROOM, which is 12x17; ideal for a large home office, playroom, or combo multi-purpose area. The dining room offers a convenient rear patio access with QUALITY GLASS SLIDING DOORS. The stunning kitchen is centrally located in the middle of the home and can be entered from either the foyer or dining room. This perfect showcase kitchen boasts GRANITE COUNTERS, gorgeous 36” wood cabinets with crown molding, STAINLESS STEEL APPLIANCES including a 5-BURNER GAS RANGE/CONVECTION OVEN, wide pantry and deep oversized sink. The EAT-IN KITCHEN allows for that convenient gathering with direct sight to the family room due to the OPEN CONCEPT DESIGN. Lovely 20” DIAGONALLY-LAID TILE flows through the kitchen, breakfast room & family room. The family room offers a surprising vibe with a cozy WOOD BURNING FIREPLACE and hearth ACCENTED WITH STONE. A VAULTED CEILING and sliding doors to patio just enrich the setting, bringing in views from outside and flooding the home with natural light & airiness. Such a warm ambiance to this gathering place! Extend your living space with the COVERED & SCREENED 12x16 PATIO. The Master Suite is a dream with NEWER WOOD-LIKE LAMINATE FLOORS, DUAL CLOSETS, one being a WALK-IN, plus an upgraded ENSUITE BATHROOM. Your bathroom retreat features GRANITE COUNTERS, large DUAL SINK VANITY with plenty of storage and drawers, designer lights, and a fantastic glass enclosed WALK-IN SHOWER encased with stylish tile. Both guest bedrooms also benefit from newer laminate floors, and the hallway/guest bath will not disappoint either. It has a fresh clean feel and updated with a NEW VANITY/COUNTER, mirror lights and shelving. The 2-car garage offers a SIDE-ENTRY ACCESS DOOR, attic access & ELECTRIC VEHICLE CHARGER. The owners are leaving a CRAFTSMAN WORKBENCH, lots of shelving, and a high-end LG STEAM WASHER & DRYER. Additional features include an ALARM SYSTEM, gutters, SHED and most all NEWER DOUBLE PANE WINDOWS. Bay Lakes has a wonderful COMMUNITY WATERFRONT PARK, situated between Lake Tucker and Lake Sloat. Amenities include basketball, tennis, playground, picnic area and TWO BOARDWALK/FISHING PIERS ON BOTH LAKES. Great schools. Located so conveniently to I-4 and only 20 minutes to either downtown Orlando or the Orlando International Airport. And, best of all, Universal Studios and Disney Resorts are only 15 minutes away in either direction! All this at an unbeatable price for an UNBEATABLE LOCATION!
Location
State FL
County Orange
Community Bay Lakes At Granada Sec 3
Zoning P-D
Rooms
Other Rooms Attic, Family Room, Formal Dining Room Separate, Formal Living Room Separate
Interior
Interior Features Attic Fan, Built-in Features, Ceiling Fans(s), Eat-in Kitchen, High Ceilings, Open Floorplan, Skylight(s), Solid Surface Counters, Solid Wood Cabinets, Stone Counters, Thermostat, Vaulted Ceiling(s), Walk-In Closet(s), Window Treatments
Heating Natural Gas
Cooling Central Air
Flooring Ceramic Tile, Laminate
Fireplaces Type Family Room, Wood Burning
Furnishings Unfurnished
Fireplace true
Appliance Washer, Dishwasher, Disposal, Dryer, Exhaust Fan, Gas Water Heater, Microwave, Range, Refrigerator
Laundry In Garage
Exterior
Exterior Feature Fence, Irrigation System, Lighting, Rain Gutters, Sidewalk, Sliding Doors
Garage Driveway, Electric Vehicle Charging Station(s), Garage Door Opener
Garage Spaces 2.0
Fence Masonry, Vinyl, Wood
Community Features Deed Restrictions, Fishing, Park, Playground, Tennis Courts, Water Access
Utilities Available BB/HS Internet Available, Cable Available, Electricity Available, Natural Gas Available, Phone Available, Public
Amenities Available Basketball Court, Fence Restrictions, Park, Playground, Recreation Facilities, Tennis Court(s)
Waterfront false
Water Access 1
Water Access Desc Lake
Roof Type Shingle
Porch Covered, Screened
Parking Type Driveway, Electric Vehicle Charging Station(s), Garage Door Opener
Attached Garage true
Garage true
Private Pool No
Building
Lot Description In County, Level, Sidewalk, Paved, Unincorporated
Entry Level One
Foundation Slab
Lot Size Range 1/4 to less than 1/2
Sewer Septic Tank
Water Public
Architectural Style Contemporary
Structure Type Block,Stucco
New Construction false
Schools
Elementary Schools Bay Meadows Elem
Middle Schools Southwest Middle
High Schools Dr. Phillips High
Others
Pets Allowed Yes
HOA Fee Include Recreational Facilities
Senior Community No
Ownership Fee Simple
Monthly Total Fees $18
Acceptable Financing Cash, Conventional, FHA
Membership Fee Required Required
Listing Terms Cash, Conventional, FHA
Special Listing Condition None
Read Less
Want to know what your home might be worth? Contact us for a FREE valuation!

Our team is ready to help you sell your home for the highest possible price ASAP

© 2024 My Florida Regional MLS DBA Stellar MLS. All Rights Reserved.
Bought with PROPERTIES IN TOWN

GET MORE INFORMATION





