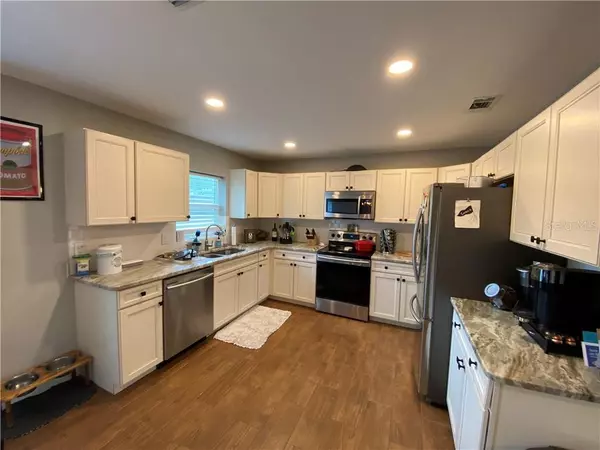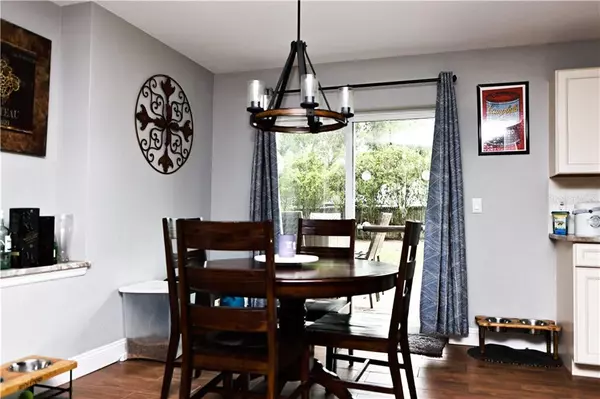$200,000
$235,000
14.9%For more information regarding the value of a property, please contact us for a free consultation.
520 W CHARLOTTE AVE Eustis, FL 32726
3 Beds
2 Baths
1,473 SqFt
Key Details
Sold Price $200,000
Property Type Single Family Home
Sub Type Single Family Residence
Listing Status Sold
Purchase Type For Sale
Square Footage 1,473 sqft
Price per Sqft $135
Subdivision Eustis West Lynnhurst (No Hoa)
MLS Listing ID O5937467
Sold Date 06/22/21
Bedrooms 3
Full Baths 2
Construction Status Financing
HOA Y/N No
Year Built 1970
Annual Tax Amount $2,769
Lot Size 0.320 Acres
Acres 0.32
Property Description
Gorgeous remodel on Large Corner lot close to schools and shopping! READY TO MOVE RIGHT IN! 3 Bedroom, 2 Full Bathroom, Oversized 1.5 Car Garage with Rear porch! LARGE 2nd Bedroom! Nice Curb appeal with landscaped stone flower beds and wood pillars, posts and inviting front door with leaded Glass insert. Ceramic Wood Look flooring in living, dining, and kitchen area and 5 inch baseboards. All new CAN lighting throughout, new Ceiling Fans, updated light fixtures as well as an Edison Bulb Chandelier in the dining area as well as a granite niche insert. Dining area leads to Double Vinyl Slider doors to wood deck and fenced backyard. Kitchen is fully equipped with all Samsung Appliances, Beautiful Granite Countertops, New Caspian Antiqued Cabinets with Chocolate Glaze, and subway tile backsplash. 2nd Bedroom is a huge 12x17 and all bedrooms feature Engineered Hardwood flooring. Primary Bedroom suite is 10X17 w/Granite Double vanity and plenty of storage space. All bedrooms have full sized closets as well. HVAC Replaced in 2019 and roof is just 3 years old. Blinds throughout! Both bathrooms have Subway Tile Shower! Great home that is ready for new owners! Come see before it's sold!
Location
State FL
County Lake
Community Eustis West Lynnhurst (No Hoa)
Zoning PI
Interior
Interior Features Ceiling Fans(s), Living Room/Dining Room Combo, Solid Wood Cabinets, Split Bedroom, Stone Counters, Thermostat, Window Treatments
Heating Central
Cooling Central Air
Flooring Ceramic Tile, Hardwood
Furnishings Unfurnished
Fireplace false
Appliance Dishwasher, Disposal, Electric Water Heater, Microwave, Range, Refrigerator
Laundry In Garage
Exterior
Exterior Feature Fence, Sidewalk, Sliding Doors
Garage Driveway, Garage Door Opener, Oversized
Garage Spaces 1.0
Fence Wood
Utilities Available BB/HS Internet Available, Cable Available, Electricity Connected, Sewer Connected, Street Lights, Water Connected
Waterfront false
Roof Type Shingle
Porch Covered, Front Porch, Rear Porch
Parking Type Driveway, Garage Door Opener, Oversized
Attached Garage true
Garage true
Private Pool No
Building
Lot Description Corner Lot, City Limits, Level, Oversized Lot, Sidewalk, Paved
Entry Level One
Foundation Slab
Lot Size Range 1/4 to less than 1/2
Sewer Public Sewer
Water Public
Architectural Style Ranch
Structure Type Block,Stucco
New Construction false
Construction Status Financing
Schools
Elementary Schools Eustis Heights Elem
Middle Schools Eustis Middle
High Schools Eustis High School
Others
Pets Allowed Yes
Senior Community No
Ownership Fee Simple
Acceptable Financing Cash, Conventional, FHA, VA Loan
Listing Terms Cash, Conventional, FHA, VA Loan
Special Listing Condition None
Read Less
Want to know what your home might be worth? Contact us for a FREE valuation!

Our team is ready to help you sell your home for the highest possible price ASAP

© 2024 My Florida Regional MLS DBA Stellar MLS. All Rights Reserved.
Bought with NEXTHOME LOTT PREMIER REALTY

GET MORE INFORMATION





