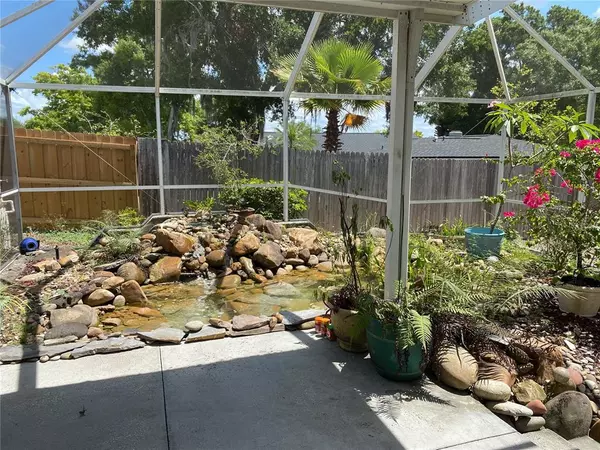$340,000
$350,000
2.9%For more information regarding the value of a property, please contact us for a free consultation.
1395 RED OAK DR Tarpon Springs, FL 34689
3 Beds
2 Baths
1,580 SqFt
Key Details
Sold Price $340,000
Property Type Single Family Home
Sub Type Single Family Residence
Listing Status Sold
Purchase Type For Sale
Square Footage 1,580 sqft
Price per Sqft $215
Subdivision Oakleaf Village
MLS Listing ID U8121513
Sold Date 06/18/21
Bedrooms 3
Full Baths 2
Construction Status Financing
HOA Fees $2/ann
HOA Y/N Yes
Year Built 1976
Annual Tax Amount $3,837
Lot Size 9,583 Sqft
Acres 0.22
Lot Dimensions 73x122
Property Description
POOL HOME! Three Bedrooms, two baths and two car garage home in Tarpon Springs. One level with split floor plan. Roof - 2016. A/C - 2015. New pool pump controller - 2021, new gel coat on pool with 20 year warranty - 2021, new wi-fi enabled sprinkler system with new heads and pipes - 2021, new flooring - 2020. Newer low E windows. Gutter protectors. Composite deck, Koi pond, screened in porch. Shed with electric and sky light. Some new fencing. Home needs painted inside so Seller is offering Buyer a $5,000 credit at closing to cover this. Located in historic Tarpon Springs where you will find the famous Sponge Docks, Fred Howard Park (beach) and Sunset Beach. Also close to restaurants, shopping, entertainment, etc. and quick access to airports.
Location
State FL
County Pinellas
Community Oakleaf Village
Interior
Interior Features Ceiling Fans(s), Skylight(s), Vaulted Ceiling(s), Walk-In Closet(s)
Heating Electric
Cooling Central Air
Flooring Laminate
Fireplace true
Appliance Dishwasher, Disposal, Dryer, Range, Washer
Laundry Inside
Exterior
Exterior Feature Fence, Irrigation System
Garage Garage Door Opener
Garage Spaces 2.0
Fence Wood
Pool In Ground
Community Features Deed Restrictions
Utilities Available Public, Sprinkler Well
Waterfront false
Roof Type Shingle
Porch Covered, Screened
Parking Type Garage Door Opener
Attached Garage true
Garage true
Private Pool Yes
Building
Story 1
Entry Level One
Foundation Crawlspace
Lot Size Range 0 to less than 1/4
Sewer Public Sewer
Water Public
Architectural Style Ranch
Structure Type Wood Frame
New Construction false
Construction Status Financing
Others
Pets Allowed Yes
Senior Community No
Ownership Fee Simple
Monthly Total Fees $2
Acceptable Financing Cash, Conventional, FHA, VA Loan
Membership Fee Required Optional
Listing Terms Cash, Conventional, FHA, VA Loan
Special Listing Condition None
Read Less
Want to know what your home might be worth? Contact us for a FREE valuation!

Our team is ready to help you sell your home for the highest possible price ASAP

© 2024 My Florida Regional MLS DBA Stellar MLS. All Rights Reserved.
Bought with DALTON WADE INC

GET MORE INFORMATION





