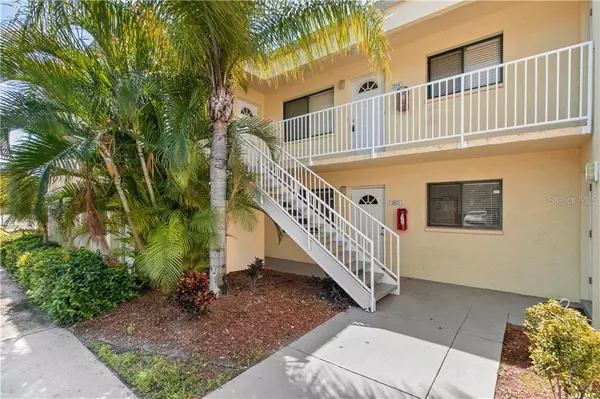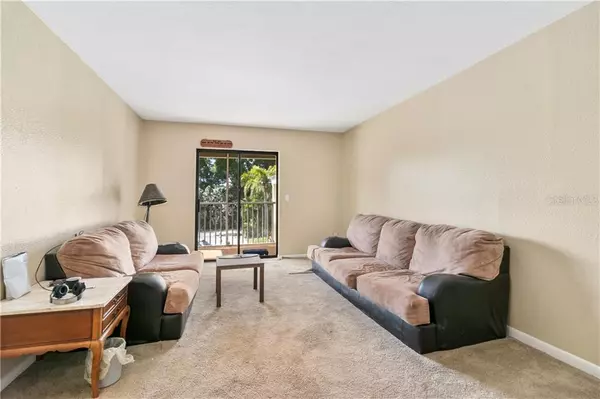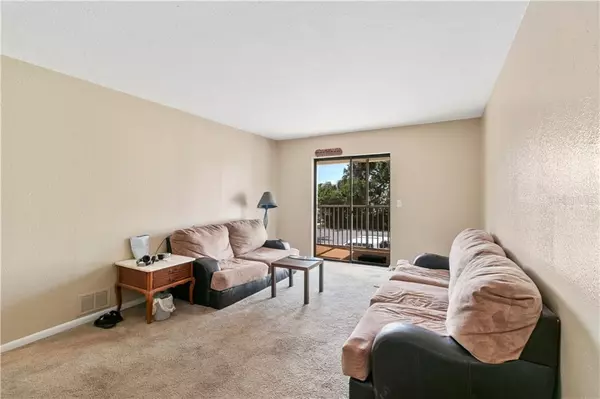$105,000
$115,000
8.7%For more information regarding the value of a property, please contact us for a free consultation.
5310 26TH ST W #204 Bradenton, FL 34207
2 Beds
1 Bath
960 SqFt
Key Details
Sold Price $105,000
Property Type Condo
Sub Type Condominium
Listing Status Sold
Purchase Type For Sale
Square Footage 960 sqft
Price per Sqft $109
Subdivision Garden Walk Ph 1
MLS Listing ID A4497669
Sold Date 06/10/21
Bedrooms 2
Full Baths 1
Condo Fees $315
Construction Status Inspections
HOA Y/N No
Year Built 1972
Annual Tax Amount $1,110
Lot Size 7.850 Acres
Acres 7.85
Property Description
Don't miss out on this perfect investment opportunity! Well maintained 2 bedroom, 1 bathroom condo located in the heart of Bradenton! This spacious Garden Walk condo has over 950 sq ft of living space and makes for the perfect investment property, with a current lease that expires May 31, 2022! The kitchen is adorned with stainless steel appliances and beautiful dark cabinets providing plenty of storage space. Separate dining and living areas add to the spacious feel of the unit. New AC 01/2021! This condo is bright with natural light from the oversized windows and sliding glass door. There are large closets in the bedrooms so, you will never run out of space! Stackable washer and dryer in unit for added convenience. Appliances include a refrigerator, dishwasher, microwave, range, and washer/dryer. Located near SCF and IMG Academy. BUY IT NOW PRICE: Bundle all 5 units (A4497671, A4497669, A4497655, A4497651, A4497637) for $450,000 plus 3% buyers premium!
Location
State FL
County Manatee
Community Garden Walk Ph 1
Zoning RMF9
Rooms
Other Rooms Storage Rooms
Interior
Interior Features Ceiling Fans(s), Kitchen/Family Room Combo, Open Floorplan, Thermostat, Window Treatments
Heating Central
Cooling Central Air
Flooring Carpet, Ceramic Tile
Furnishings Unfurnished
Fireplace false
Appliance Dishwasher, Dryer, Microwave, Range, Refrigerator, Washer
Laundry Inside
Exterior
Exterior Feature Balcony, Dog Run, Outdoor Grill, Sidewalk, Sliding Doors, Storage
Garage Open
Community Features Buyer Approval Required, Fitness Center, Irrigation-Reclaimed Water, Pool, Sidewalks, Special Community Restrictions
Utilities Available BB/HS Internet Available, Cable Connected, Electricity Connected, Sewer Connected, Water Connected
Amenities Available Clubhouse, Fitness Center, Maintenance, Pool, Vehicle Restrictions
Waterfront false
Roof Type Built-Up
Parking Type Open
Garage false
Private Pool No
Building
Story 2
Entry Level One
Foundation Slab
Lot Size Range 5 to less than 10
Sewer Public Sewer
Water Public
Structure Type Stucco
New Construction false
Construction Status Inspections
Schools
Elementary Schools Bayshore Elementary
Middle Schools Electa Arcotte Lee Magnet
High Schools Bayshore High
Others
Pets Allowed Yes
HOA Fee Include Escrow Reserves Fund,Maintenance Grounds,Management,Pest Control,Pool,Sewer,Trash,Water
Senior Community No
Pet Size Small (16-35 Lbs.)
Ownership Condominium
Monthly Total Fees $315
Acceptable Financing Cash, Conventional
Listing Terms Cash, Conventional
Special Listing Condition None
Read Less
Want to know what your home might be worth? Contact us for a FREE valuation!

Our team is ready to help you sell your home for the highest possible price ASAP

© 2024 My Florida Regional MLS DBA Stellar MLS. All Rights Reserved.
Bought with SRQ INTERNATIONAL REALTY LLC

GET MORE INFORMATION





