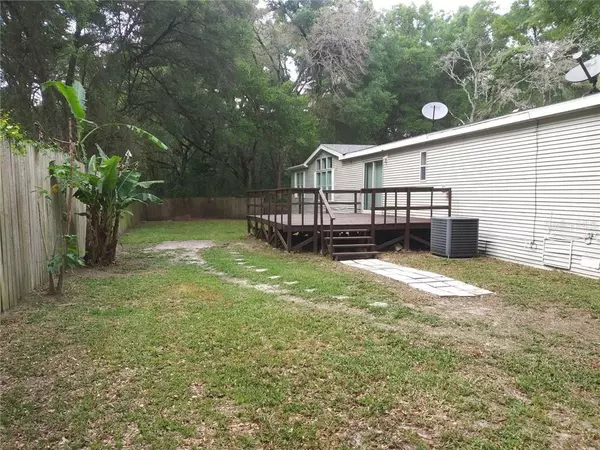$203,000
$189,900
6.9%For more information regarding the value of a property, please contact us for a free consultation.
20038 SULTANA LN Spring Hill, FL 34610
4 Beds
3 Baths
2,908 SqFt
Key Details
Sold Price $203,000
Property Type Other Types
Sub Type Mobile Home
Listing Status Sold
Purchase Type For Sale
Square Footage 2,908 sqft
Price per Sqft $69
Subdivision Kanawha Village Add
MLS Listing ID T3302009
Sold Date 06/11/21
Bedrooms 4
Full Baths 3
Construction Status Financing
HOA Y/N No
Year Built 2005
Annual Tax Amount $1,388
Lot Size 0.340 Acres
Acres 0.34
Property Description
HUGE Triple wide Palm Harbor manufactured home with stunning crown molding. There is laminate, tile and carpet flooring throughout. Space galore with almost 3,000sq ft of living area, including formal dining room, family room, living room (with tray ceiling and triple windows), 2 master suites plus 2 more bedrooms. Enjoy the gourmet kitchen with a large island, breakfast bar, stainless steel appliances and a large walk in pantry. The overhead ledge above the breakfast bar adds a touch of class. The master bath has a huge garden tub plus separate shower, and double sinks. The master bedroom has a large walk in closet and separate sitting area. There is a separate computer area just outside the laundry room. Lots of closet space throughout. The large deck in back is accessible through the sliding glass door in the dining room. The back yard is fenced. There was a brand new roof installed 10/18 and a new water conditioning system in 8/19. Plenty of room for kids and/or extended family.
Location
State FL
County Pasco
Community Kanawha Village Add
Zoning RMH
Interior
Interior Features Cathedral Ceiling(s), Ceiling Fans(s), High Ceilings, Kitchen/Family Room Combo, Living Room/Dining Room Combo, Open Floorplan, Split Bedroom, Walk-In Closet(s), Window Treatments
Heating Central
Cooling Central Air
Flooring Carpet, Ceramic Tile, Laminate
Fireplace false
Appliance Dishwasher, Disposal, Ice Maker, Microwave, Range, Refrigerator
Laundry Inside
Exterior
Exterior Feature Fence, Sliding Doors
Utilities Available Cable Available
Waterfront false
View Trees/Woods
Roof Type Shingle
Garage false
Private Pool No
Building
Lot Description Cul-De-Sac, In County
Story 1
Entry Level One
Foundation Crawlspace
Lot Size Range 1/4 to less than 1/2
Sewer Septic Tank
Water Well
Structure Type Vinyl Siding
New Construction false
Construction Status Financing
Others
Senior Community No
Ownership Fee Simple
Special Listing Condition None
Read Less
Want to know what your home might be worth? Contact us for a FREE valuation!

Our team is ready to help you sell your home for the highest possible price ASAP

© 2024 My Florida Regional MLS DBA Stellar MLS. All Rights Reserved.
Bought with PEOPLE'S CHOICE REALTY SVC LLC

GET MORE INFORMATION





