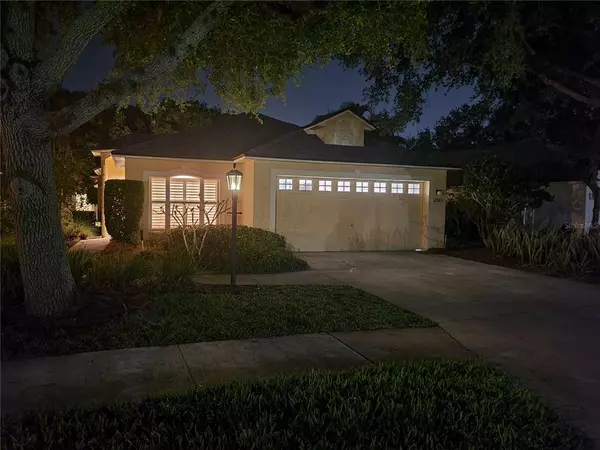$335,999
$329,999
1.8%For more information regarding the value of a property, please contact us for a free consultation.
11923 WINDING WOODS WAY Lakewood Ranch, FL 34202
3 Beds
2 Baths
1,681 SqFt
Key Details
Sold Price $335,999
Property Type Single Family Home
Sub Type Single Family Residence
Listing Status Sold
Purchase Type For Sale
Square Footage 1,681 sqft
Price per Sqft $199
Subdivision Summerfield Village Subphase C U2
MLS Listing ID A4498478
Sold Date 06/03/21
Bedrooms 3
Full Baths 2
Construction Status Financing,Inspections
HOA Fees $7/ann
HOA Y/N Yes
Year Built 1998
Annual Tax Amount $4,725
Lot Size 5,662 Sqft
Acres 0.13
Property Description
This beautiful Lakewood Ranch home won't last long! This home has everything you need, formal living room; dining room; family room with gas fireplace; eat in kitchen with pantry; master bedroom with lanai access, en suite bath with garden tub, separate step-in shower, water closet and double vanity, and walk-in closet; two more bedrooms, hall bathroom, indoor laundry with closet, double car garage, and a screened lanai with a lake view complete this comfortable home. The backyard borders the conservation area with a view of the community walking path skirting the nearby pond. The new roof, installed August of 2020, and the 2015 gas water heater and 2015 AC system will give you peace of mind and comfort. As a resident of Summerfield Village you will have access to many amenities including parks, walking paths, playgrounds, ball fields, and more.
Location
State FL
County Manatee
Community Summerfield Village Subphase C U2
Zoning PDR/WPE/
Rooms
Other Rooms Family Room, Formal Dining Room Separate, Formal Living Room Separate, Inside Utility
Interior
Interior Features Ceiling Fans(s), Eat-in Kitchen, High Ceilings, Split Bedroom, Vaulted Ceiling(s), Walk-In Closet(s), Window Treatments
Heating Central
Cooling Central Air, Humidity Control
Flooring Bamboo, Ceramic Tile
Fireplaces Type Gas, Family Room
Fireplace true
Appliance Dishwasher, Disposal, Dryer, Gas Water Heater, Ice Maker, Microwave, Range, Range Hood, Refrigerator, Washer
Laundry Laundry Room
Exterior
Exterior Feature Sidewalk
Garage Spaces 2.0
Community Features Deed Restrictions, Sidewalks
Utilities Available Electricity Connected, Natural Gas Connected, Phone Available, Public, Sewer Connected, Water Connected
Amenities Available Park, Playground, Recreation Facilities, Tennis Court(s), Trail(s)
Waterfront false
View Y/N 1
Roof Type Shingle
Attached Garage true
Garage true
Private Pool No
Building
Story 1
Entry Level One
Foundation Slab
Lot Size Range 0 to less than 1/4
Sewer Public Sewer
Water Public
Structure Type Stucco
New Construction false
Construction Status Financing,Inspections
Others
Pets Allowed Number Limit
HOA Fee Include Management,Recreational Facilities
Senior Community No
Ownership Fee Simple
Monthly Total Fees $7
Acceptable Financing Cash, Conventional
Membership Fee Required Required
Listing Terms Cash, Conventional
Num of Pet 2
Special Listing Condition None
Read Less
Want to know what your home might be worth? Contact us for a FREE valuation!

Our team is ready to help you sell your home for the highest possible price ASAP

© 2024 My Florida Regional MLS DBA Stellar MLS. All Rights Reserved.
Bought with EXIT KING REALTY

GET MORE INFORMATION





