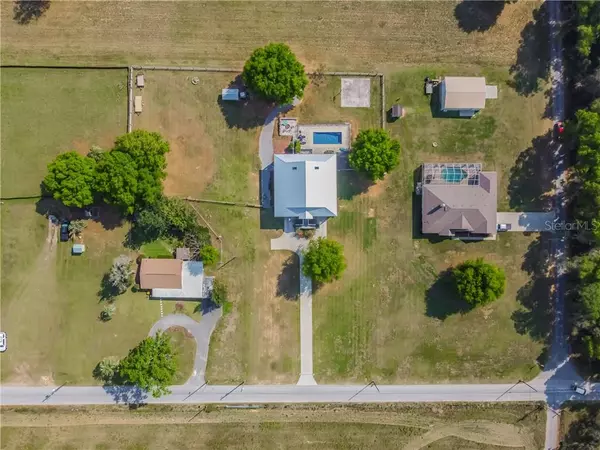$578,000
$534,900
8.1%For more information regarding the value of a property, please contact us for a free consultation.
36500 LAKE PASADENA RD Dade City, FL 33525
4 Beds
3 Baths
2,980 SqFt
Key Details
Sold Price $578,000
Property Type Single Family Home
Sub Type Single Family Residence
Listing Status Sold
Purchase Type For Sale
Square Footage 2,980 sqft
Price per Sqft $193
Subdivision Acreage
MLS Listing ID T3293525
Sold Date 05/10/21
Bedrooms 4
Full Baths 3
Construction Status Financing,Inspections
HOA Y/N No
Year Built 2017
Annual Tax Amount $4,700
Lot Size 1.380 Acres
Acres 1.38
Property Description
Multiple offers: Absolutely breathtaking, this 4 bedroom, 3 full bath, pool home with a bonus room has left no detail overlooked. Situated on 1.38 acres of land, this stunning 2017 built home offers a 3 car tandem garage with tons of storage, paver pool deck, basketball court, fire pit, 2 balconies and so much more. Style and elegance are reflected throughout the entire home. Soaring ceilings, led lighting, speaker system, and wood look plank tile complete the 26x24 living room. Over looking the light and bright living room and with massive sliding doors to the rear balcony, the kitchen and dining rooms have every amenity a home buyer could desire. Offering granite countertops, soft close cabinetry, all stainless steel appliances including a French door refrigerator and gas range with pot filler, large island with seating and storage, a huge walk in pantry and a gorgeous stone faced electric fireplace you will feel right at home. The master suite sprawls out over the entire east side of the second floor. Featuring a 14x16 bedroom with a slider to the balcony, an ensuite bathroom with jetted soaking tub, custom frameless glass shower, his and hers sinks with granite counter and an expansive 14x9 walk in closet with built in storage, this suite exudes luxury. The west side of the home is where you will find 3 more generously sized bedrooms and a full bath with tub/shower combo. Downstairs is where the laundry room, dog wash area, bonus room, 3rd full bath with walk in shower, storage rooms and gigantic 3 car garage are located. Enjoy the view from your back balcony where you can see the lake at sunset through the trees or overlook the fire pit and pool area. Feel at ease with knowing this site was completely developed in 2017 including a metal roof, Hardie board siding, fully insulated with Icynene spray foam for huge electric bill savings, new septic system and 250 ft well. Do not miss your chance, give us a call today for your private showing.
Location
State FL
County Pasco
Community Acreage
Zoning ER
Rooms
Other Rooms Bonus Room, Inside Utility
Interior
Interior Features Cathedral Ceiling(s), Ceiling Fans(s), Eat-in Kitchen, High Ceilings, Open Floorplan, Split Bedroom, Stone Counters, Walk-In Closet(s)
Heating Central
Cooling Central Air
Flooring Carpet, Laminate, Tile
Fireplaces Type Electric
Fireplace true
Appliance Dishwasher, Microwave, Range, Range Hood, Refrigerator, Water Softener
Laundry Inside, Laundry Room
Exterior
Exterior Feature Balcony, Fence, French Doors, Lighting, Sliding Doors, Storage
Garage Spaces 3.0
Pool Fiberglass, In Ground
Utilities Available BB/HS Internet Available, Electricity Connected, Private
Waterfront false
View Pool, Trees/Woods
Roof Type Metal
Porch Covered, Deck, Front Porch, Patio, Rear Porch
Attached Garage true
Garage true
Private Pool Yes
Building
Lot Description In County, Oversized Lot
Story 1
Entry Level Two
Foundation Slab
Lot Size Range 1 to less than 2
Sewer Septic Tank
Water Well
Architectural Style Key West
Structure Type Block,Cement Siding,Stucco,Wood Frame
New Construction false
Construction Status Financing,Inspections
Schools
Elementary Schools Centennial Elementary-Po
Middle Schools Centennial Middle-Po
High Schools Pasco High-Po
Others
Pets Allowed Yes
Senior Community No
Ownership Fee Simple
Acceptable Financing Cash, Conventional, VA Loan
Listing Terms Cash, Conventional, VA Loan
Special Listing Condition None
Read Less
Want to know what your home might be worth? Contact us for a FREE valuation!

Our team is ready to help you sell your home for the highest possible price ASAP

© 2024 My Florida Regional MLS DBA Stellar MLS. All Rights Reserved.
Bought with BINGHAM REALTY INC

GET MORE INFORMATION





