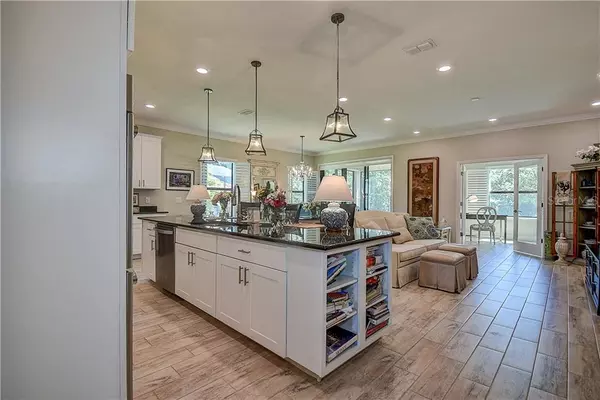$365,000
$355,000
2.8%For more information regarding the value of a property, please contact us for a free consultation.
3819 75TH ST E Palmetto, FL 34221
3 Beds
2 Baths
1,970 SqFt
Key Details
Sold Price $365,000
Property Type Single Family Home
Sub Type Single Family Residence
Listing Status Sold
Purchase Type For Sale
Square Footage 1,970 sqft
Price per Sqft $185
Subdivision Heron Creek Ph I
MLS Listing ID A4495383
Sold Date 05/07/21
Bedrooms 3
Full Baths 2
Construction Status Appraisal,Financing,Inspections
HOA Fees $58/ann
HOA Y/N Yes
Year Built 2016
Annual Tax Amount $2,874
Lot Size 10,018 Sqft
Acres 0.23
Property Description
Prepare to be impressed! On one of the best preserve lots in Heron Creek, this beautiful Drexel model feels serene and luxurious throughout. About $30,000 in upgrades include stone accent exterior, paver driveway, gourmet kitchen with upgraded kitchen cabinetry and stainless appliances including quad refrigerator, double oven and new dishwasher. That's not all! Upgraded cabinetry and granite countertops throughout, ceramic plank throughout living areas, laundry cabinets and extra large washer and dryer, master bath with rain shower, screened lanai, plantation shutters and pendant lights over huge kitchen island with bead board trim. French doors lead from the light and bright great room to the flex room/office with preserve view. Crown molding and recessed lighting are throughout living areas. The huge lot has plenty of room for a pool. Heron Creek is a small community with low HOA and no CDD. (Chandelier over dining table and matching lighting fixture in hall outside master bedroom do not convey.) This home is lovely. Call today.
Location
State FL
County Manatee
Community Heron Creek Ph I
Zoning PDR
Direction E
Rooms
Other Rooms Den/Library/Office, Inside Utility
Interior
Interior Features Crown Molding, High Ceilings, Open Floorplan, Stone Counters, Walk-In Closet(s), Window Treatments
Heating Central, Electric
Cooling Central Air
Flooring Carpet, Ceramic Tile
Furnishings Unfurnished
Fireplace false
Appliance Cooktop, Dishwasher, Disposal, Dryer, Electric Water Heater, Microwave, Washer
Laundry Inside, Laundry Room
Exterior
Exterior Feature Irrigation System, Sidewalk
Garage Driveway, Garage Door Opener
Garage Spaces 2.0
Community Features Deed Restrictions, Irrigation-Reclaimed Water
Utilities Available Public, Sprinkler Recycled
Amenities Available Playground, Vehicle Restrictions
Waterfront false
View Trees/Woods
Roof Type Shingle
Porch Patio, Screened
Parking Type Driveway, Garage Door Opener
Attached Garage true
Garage true
Private Pool No
Building
Lot Description Conservation Area
Story 1
Entry Level One
Foundation Slab
Lot Size Range 0 to less than 1/4
Sewer Public Sewer
Water Public
Architectural Style Florida, Ranch
Structure Type Block,Stucco
New Construction false
Construction Status Appraisal,Financing,Inspections
Others
Pets Allowed Yes
Senior Community No
Ownership Fee Simple
Monthly Total Fees $58
Acceptable Financing Cash, Conventional
Membership Fee Required Required
Listing Terms Cash, Conventional
Special Listing Condition None
Read Less
Want to know what your home might be worth? Contact us for a FREE valuation!

Our team is ready to help you sell your home for the highest possible price ASAP

© 2024 My Florida Regional MLS DBA Stellar MLS. All Rights Reserved.
Bought with RE/MAX REALTY UNLIMITED

GET MORE INFORMATION





