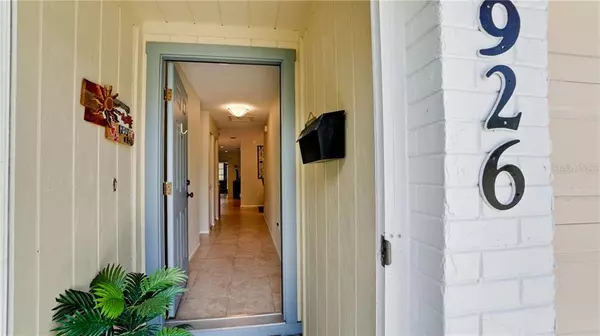$141,300
$129,900
8.8%For more information regarding the value of a property, please contact us for a free consultation.
4926 LIVE OAK CIR #4926 Bradenton, FL 34207
2 Beds
2 Baths
1,042 SqFt
Key Details
Sold Price $141,300
Property Type Condo
Sub Type Condominium
Listing Status Sold
Purchase Type For Sale
Square Footage 1,042 sqft
Price per Sqft $135
Subdivision Oakwood Villas Sec C
MLS Listing ID A4490279
Sold Date 02/26/21
Bedrooms 2
Full Baths 2
Condo Fees $448
Construction Status No Contingency
HOA Y/N No
Year Built 1988
Annual Tax Amount $666
Lot Size 16.930 Acres
Acres 16.93
Property Description
RARE OPPORTUNITY IN ALL AGES OAKWOOD VILLAS!!! Open the front door through a covered screened-in porch that creates a cozy entrance to an immaculately clean and comfortable, bright and open floor plan. Wow, are you kidding me!" will be your first impression when you walk inside this FREE STANDING VILLA with a MUCH DESIRED - NEXT TO IMPOSSIBLE TO FIND - ATTACHED GARAGE. It is effectively, a single family home with all the benefits of a condo! And to top it off — being sold FULLY FURNISHED with high end everything! Not your typical unit… the interior updates include a COMPLETELY REIMAGINED LAYOUT, incredible kitchen with large island granite countertops, wood cabinets, stainless steel appliances, formal dining room, fully renovated owners & guest baths, ceramic tile floors, 2020 washer/dryer, ceiling fans - finishes typical of a unit listed for much more $$$$. It has split bedrooms designed for privacy and a large walk in closet in the Master. Dues include EXTERIOR maintenance, roof, insurance, pest control, grounds & common area maintenance, sprinklers, high def cable and internet/wifi, pool and recreation facility. THIS is the ONE FOR YOU - A MUST SEE!
Location
State FL
County Manatee
Community Oakwood Villas Sec C
Zoning RMF9
Rooms
Other Rooms Florida Room, Formal Dining Room Separate, Great Room
Interior
Interior Features Ceiling Fans(s), Eat-in Kitchen, Kitchen/Family Room Combo, Open Floorplan, Solid Wood Cabinets, Split Bedroom, Stone Counters, Walk-In Closet(s)
Heating Central
Cooling Central Air
Flooring Ceramic Tile
Furnishings Furnished
Fireplace false
Appliance Dishwasher, Disposal, Dryer, Electric Water Heater, Microwave, Range, Refrigerator, Washer
Laundry In Garage
Exterior
Exterior Feature Rain Gutters
Garage Driveway, Garage Door Opener, Ground Level, Guest, Off Street
Garage Spaces 1.0
Community Features Association Recreation - Owned, Buyer Approval Required, Deed Restrictions, No Truck/RV/Motorcycle Parking, Pool
Utilities Available BB/HS Internet Available, Cable Connected, Electricity Connected, Fiber Optics, Sewer Connected, Street Lights, Water Connected
Amenities Available Cable TV, Laundry, Pool, Recreation Facilities, Vehicle Restrictions
Waterfront false
View Garden
Roof Type Shingle
Porch Covered, Enclosed, Screened
Parking Type Driveway, Garage Door Opener, Ground Level, Guest, Off Street
Attached Garage true
Garage true
Private Pool No
Building
Lot Description Cul-De-Sac, Level, Near Public Transit, Paved
Story 1
Entry Level One
Foundation Slab
Sewer Public Sewer
Water Public
Architectural Style Ranch
Structure Type Block
New Construction false
Construction Status No Contingency
Schools
Elementary Schools Moody Elementary
High Schools Bayshore High
Others
Pets Allowed No
HOA Fee Include Cable TV,Pool,Escrow Reserves Fund,Insurance,Internet,Maintenance Structure,Maintenance Grounds,Maintenance,Management,Pest Control,Pool,Recreational Facilities
Senior Community No
Ownership Condominium
Monthly Total Fees $448
Acceptable Financing Cash, Conventional
Membership Fee Required None
Listing Terms Cash, Conventional
Special Listing Condition None
Read Less
Want to know what your home might be worth? Contact us for a FREE valuation!

Our team is ready to help you sell your home for the highest possible price ASAP

© 2024 My Florida Regional MLS DBA Stellar MLS. All Rights Reserved.
Bought with EXIT KING REALTY

GET MORE INFORMATION





