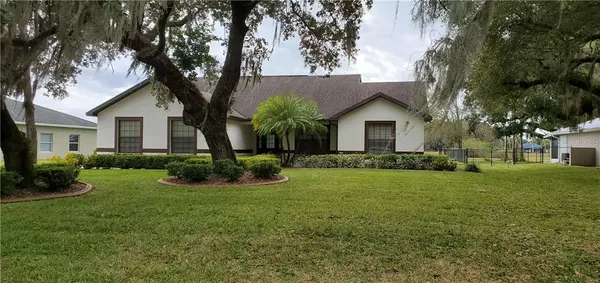$299,900
$299,900
For more information regarding the value of a property, please contact us for a free consultation.
910 SE 15TH ST Okeechobee, FL 34974
3 Beds
2 Baths
2,115 SqFt
Key Details
Sold Price $299,900
Property Type Single Family Home
Sub Type Single Family Residence
Listing Status Sold
Purchase Type For Sale
Square Footage 2,115 sqft
Price per Sqft $141
Subdivision Blue Heron Golf & Country Club Phase 04
MLS Listing ID OK219819
Sold Date 04/21/21
Bedrooms 3
Full Baths 2
Construction Status Appraisal,Inspections
HOA Fees $2/ann
HOA Y/N Yes
Year Built 2004
Annual Tax Amount $3,067
Lot Size 0.360 Acres
Acres 0.36
Lot Dimensions 147' X 100'
Property Description
Don’t miss this stunner! Immaculately maintained CBS block home backing up to the fairway of Blue Heron Golf and Country Club. The Oaks of Blue Heron is one of the phases of this golf club community. Nestled comfortably in a cluster of huge Grandfather Oaks that are hundreds of years old makes this one of the more desirable neighborhoods in Okeechobee. This 3 bedroom 2 bath home built in late 2004 will surely impress. Home features an open concept split floor plan with vaulted ceiling in main living area. Kitchen has newer matching stainless steel appliances, stainless steel kitchen sink, real wood cabinets and an island with an eat at bar. Not only does the main living area include the kitchen and family room, but also a dining room and large main entry with a covered front porch. For everyday eating, this home features a breakfast nook with a bay window overlooking the roofed, screened patio and the golf course. Master suite has newly installed waterproof vinyl plank flooring that has the appearance of wood. Master bath boasts a walk-in shower and a jetted spa tub. His and hers vanities conveniently situated make it easy for a couple to get ready without bumping into each other. Each bathroom has its own linen closet for storage. Large walk-in closets in every bedroom. Trane A/C unit, Rheem electric hot water heater, and irrigation pump all approximately two years old. Roofed, screened back patio has a 22x14 concrete pad for cooler weather BBQ’s. New exterior paint in later 2020. Fenced backyard and complete yard irrigation system that runs off a separate well and timer. Oversized garage features 2 electric doors for your golf cart and 2 cars with a clever side entry. Inside laundry room with cabinets for storage. Owned alarm system. Tucked towards the end of a quiet cul-de-sac. Don’t Miss Out! Make your appointment today!
Location
State FL
County Okeechobee
Community Blue Heron Golf & Country Club Phase 04
Zoning SFR
Rooms
Other Rooms Inside Utility
Interior
Interior Features Ceiling Fans(s), Eat-in Kitchen, Kitchen/Family Room Combo, Living Room/Dining Room Combo, Open Floorplan, Solid Wood Cabinets, Thermostat, Tray Ceiling(s), Vaulted Ceiling(s), Walk-In Closet(s), Window Treatments
Heating Central, Electric
Cooling Central Air
Flooring Carpet, Ceramic Tile, Vinyl
Furnishings Unfurnished
Fireplace false
Appliance Dishwasher, Dryer, Electric Water Heater, Microwave, Range, Range Hood, Refrigerator, Washer
Laundry Inside, Laundry Room
Exterior
Exterior Feature Fence, Hurricane Shutters, Sliding Doors
Garage Garage Door Opener, Garage Faces Side, Golf Cart Garage, Golf Cart Parking, Oversized
Garage Spaces 25.0
Fence Chain Link
Community Features Deed Restrictions, Golf Carts OK
Utilities Available BB/HS Internet Available, Cable Connected, Electricity Connected, Sprinkler Well, Water Connected
Amenities Available Maintenance
Waterfront false
View City, Golf Course
Roof Type Shingle
Porch Covered, Rear Porch, Screened
Parking Type Garage Door Opener, Garage Faces Side, Golf Cart Garage, Golf Cart Parking, Oversized
Attached Garage true
Garage true
Private Pool No
Building
Lot Description City Limits, On Golf Course
Entry Level One
Foundation Slab
Lot Size Range 1/4 to less than 1/2
Sewer Septic Tank
Water Public
Architectural Style Contemporary
Structure Type Block,Concrete,Stucco
New Construction false
Construction Status Appraisal,Inspections
Others
Pets Allowed Yes
HOA Fee Include Other
Senior Community No
Ownership Fee Simple
Monthly Total Fees $2
Acceptable Financing Cash, Conventional, FHA, USDA Loan, VA Loan
Membership Fee Required Required
Listing Terms Cash, Conventional, FHA, USDA Loan, VA Loan
Special Listing Condition None
Read Less
Want to know what your home might be worth? Contact us for a FREE valuation!

Our team is ready to help you sell your home for the highest possible price ASAP

© 2024 My Florida Regional MLS DBA Stellar MLS. All Rights Reserved.
Bought with STELLAR NON-MEMBER OFFICE

GET MORE INFORMATION





